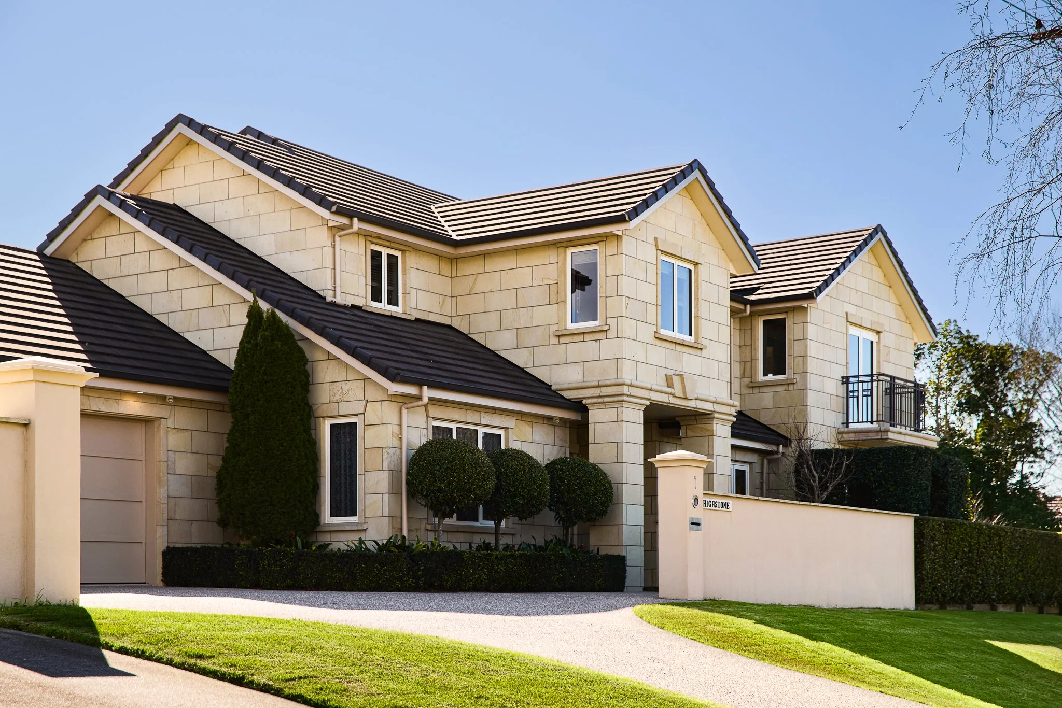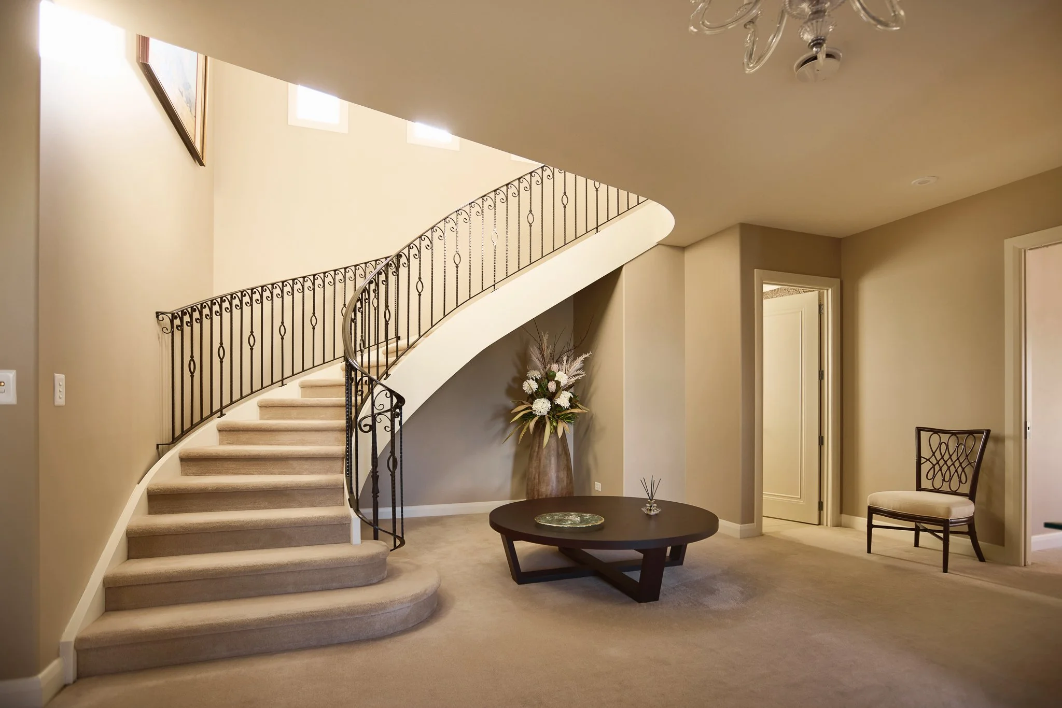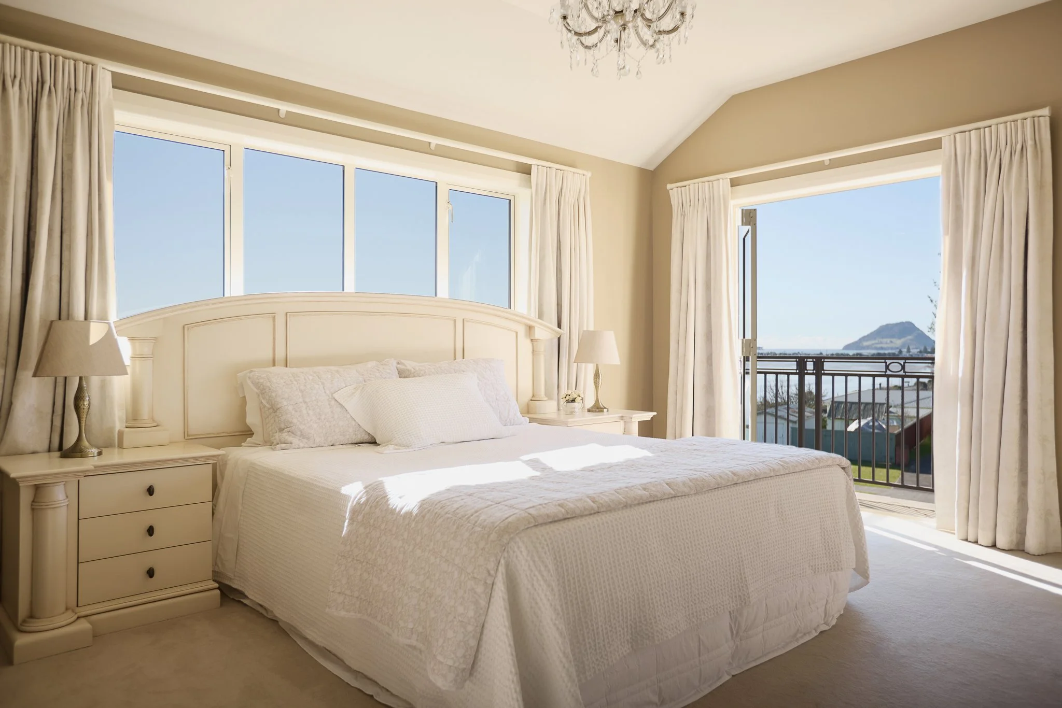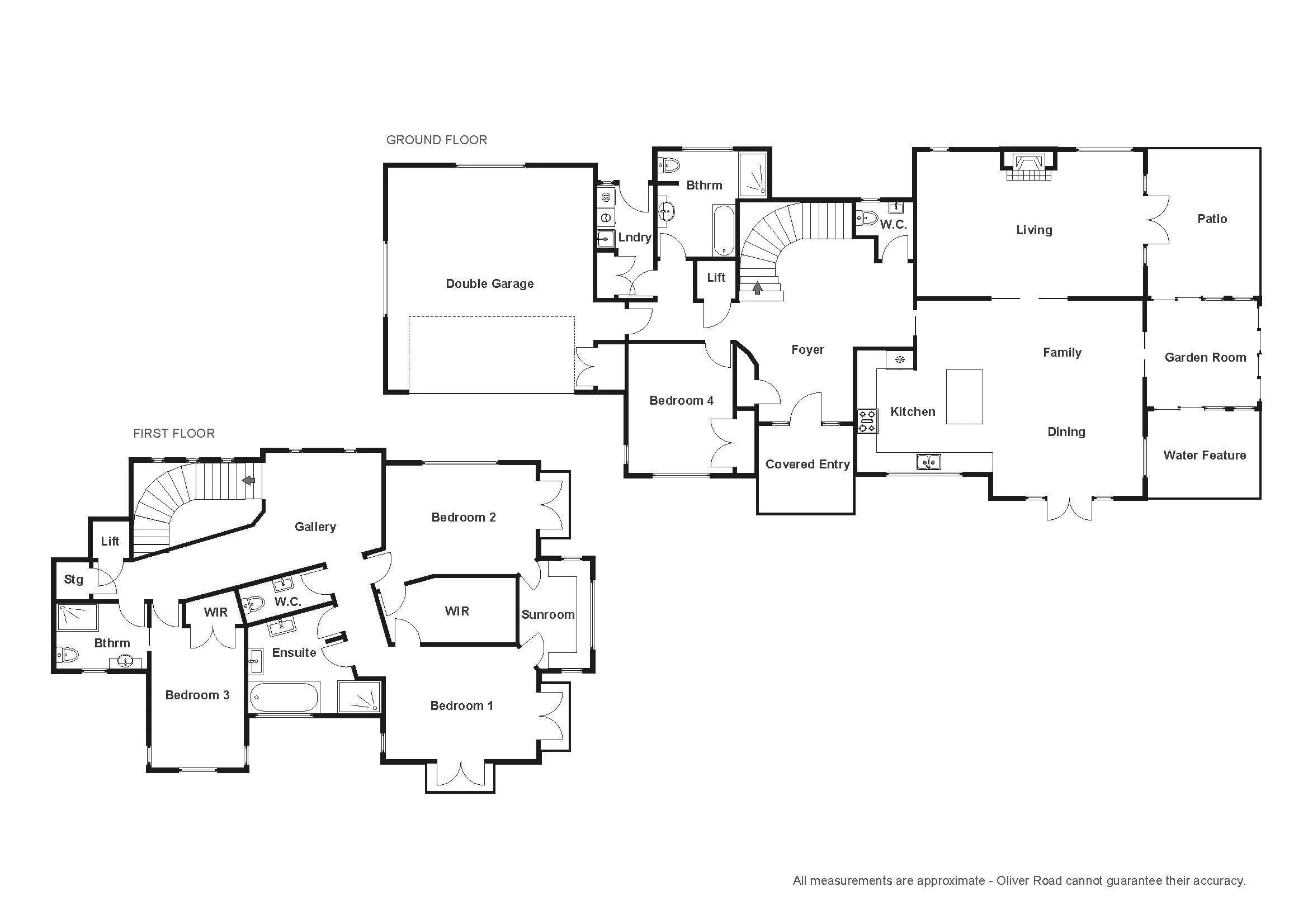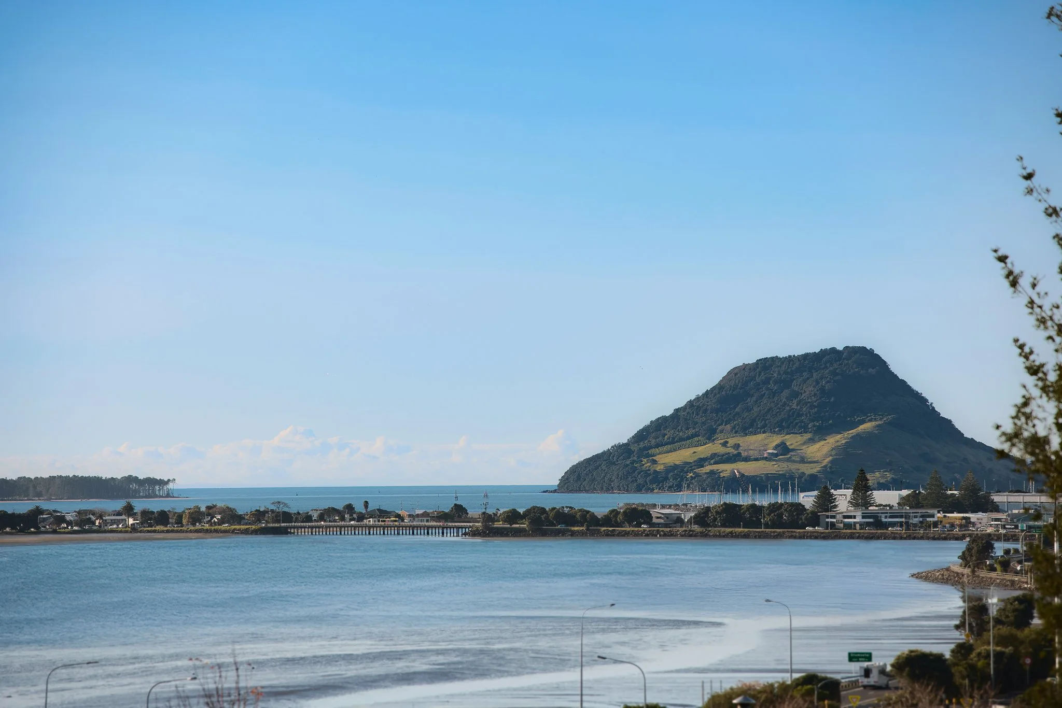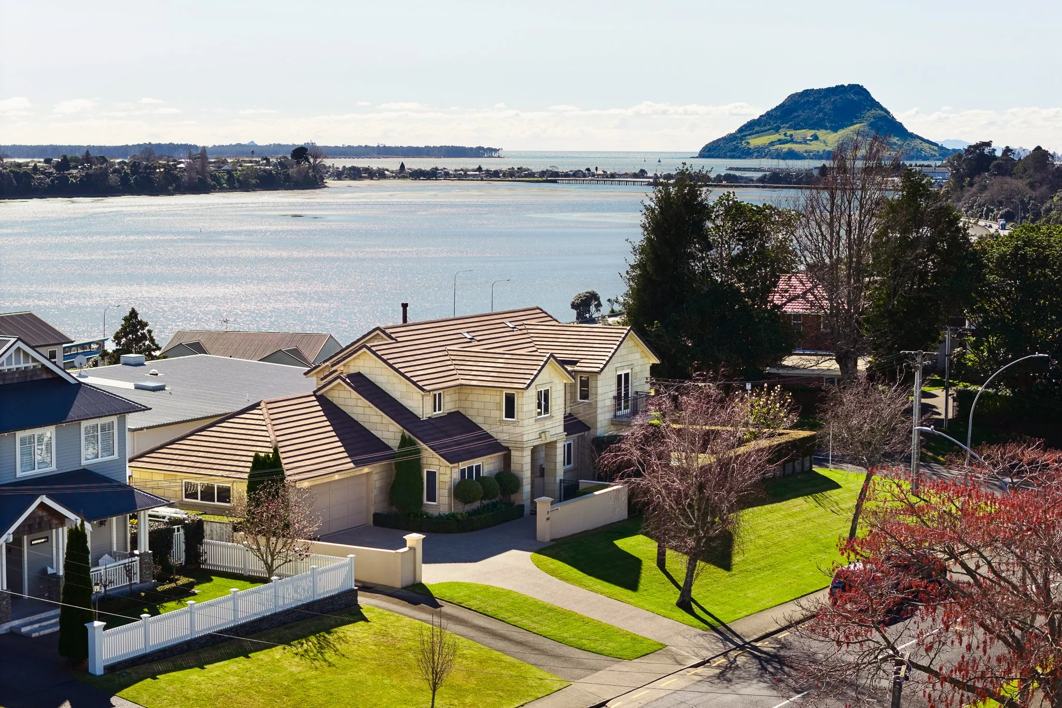
HIGHSTONE
1 Edgecumbe Road, Tauranga
Set on one of the highest points in the Tauranga Avenues and bathed in sunshine, this home boasts 360-degree views of Mauao, the estuary, Welcome Bay hills, and the city, offering both convenience and quiet living.
A superior quality, immaculately maintained and presented, Landmark-built home. It is unique in its Hinuera stone cladding and equal parts timeless and elegant in its detailing. This exceptional residence, awarded ‘Overall Regional Winner and recipient of the’ National Award for Workmanship, Creativity and Innovation’ at the 2011 House of the Year Awards, offers a very compelling option indeed for couples and families seeking the best of city living.
-
Status: Now Sold! (September 2025)
Collection: ‘25 Spring Collection
-
Ben Hawan
Luxury Real Estate Specialist
Oliver Road | Luxury Real Estate+64 21 174 7305
ben@oliverroad.co.nzJason Eves
Luxury Real Estate Specialist
Oliver Road | Luxury Real Estate
-

4
BEDROOMS
-

3.5
BATHROOMS
-

3
LIVING AREAS
-

354
SQM FLOOR AREA
-

629
SQM LAND AREA
-

2
CAR GARAGING
Ideally situated on a corner site, with an open aspect, set back and significantly elevated from the road.
Custom Hinuera Stone clad, with solid stone band, pillar caps and key stone embellishing the covered entry. Solid stone lintel heads sit above the home’s numerous deep-set windows.
Hydronic underfloor slab heating and an HRV system make this an exceptionally comfortable home.
A spacious entry foyer atrium features an easy and elegant spiral staircase, a lift, and a guest powder room. This arrival introduces the sense of space and luxury found throughout the home with its 2.755m stud height.
Landscaping by locally renowned Michelle McDonell provides beautiful low-maintenance spaces to enjoy, complementing the timelessness of the home.
The main living area to the north of the foyer includes a large, fully featured, high-quality kitchen, an open-plan family and dining area, and a large living/lounge room divided by generous cavity sliders. This very welcoming space includes attractive built-ins, a BOSE audio system and a gas fire, whilst providing direct connection to a private, sheltered north-facing patio.
A unique and very desirable addition to these living spaces is the garden room. Positioned beside the patio and accessed via sliders from the main living area, the garden room enjoys a bright and intimate connection with the manicured gardens, a substantial water feature, and all-day sun.
Upstairs opens to a large landing, originally conceived to display art, but equally capable of hosting a reading or seating area. From the landing, three bedrooms, two bathrooms, a powder room, a linen cupboard and lift are available.
The master bedrooms were designed for separate sleeping arrangements; sharing a large ensuite (with bath), separate powder room, dressing room and wonderful sunroom with window seating and the best views on site. This area could easily be transformed into an even more extravagant single master suite for a couple, or into a generous master bedroom and second independent family bedroom. We have concept plans available for both of these options; however, in its current configuration, it has been enjoyed as a parental retreat with private lounge.
Downstairs features a fourth bedroom and bathroom (with bath). This is ideal for older kids and guests, or for use as an office space, benefiting from its size and location adjacent to the home’s entry.
The separate laundry and generous double garage with a loft are also beautifully finished spaces, both with large storage cupboards.
A Closer Look
-
Land Area:
629 m2
Dwelling:
354 m2 (over foundation more or less)
Four Bedrooms
Three Bathrooms
Powder Room
Two Indoor Living Spaces
Garden Room
Separate Laundry
2 Car Garaging
-
Location: 1 Edgecumbe Road
Legal Description: Lot 3 Deposited Plan South Auckland 416010
Certificate of Title: 462160
Estate: Fee Simple (Freehold)
-
Territorial Authority: Tauranga City Council
Zone: High Density Residential
Rating valuation $1,915,000
Rates $6,561.54
IFF Levy $174.44
-
Fixed floor coverings
Window dressings
Light fittings
F&P dish drawer (x2)
Sharp microwave
F&P plumbed fridge/freezer
Dr Coffee F11 plus plumbed coffee maker
F&P waste disposal
F&P double oven
Delonghi 5 burner gas cooktop
Rangehood
Cold water filter tap
Gazco gas fire
Solar/electric hot water cylinder (250L)
HRV
Hot Water Heat Pumps hydronic under-slab heating + slatted timber enclosure
Electric under-tile heating (first floor bathrooms/toilet)
Heated towel rails (x3)
Bathroom extractor fans (x3)
Garador auto garage door & remotes (x2)
Bose surround sound system + cabinet (lounge)
Built-in wall unit (lounge)
Dining room in-wall speakers (x2)
Samsung TV (lounge)
Samsung TV + Bose sound bar (dining)
Freeview aerial
DSC Alarm (3 control panels)
Fibre connection
Airphone camera/doorbell system (3 panels)
Smartvac central vac
Miele front-loading washing machine
Miele front-loading dryer
Integrated Robinhood ironing centre
Desk and matching cabinetry (4th bedroom/office)
Yale Safe
Simplex residential lift
Garage double door cabinets (x2)
Garage workbench
Electric car wall-mounted charger
Shade7 Riviera premium cantilevered umbrella with base & cover (patio)
Solar garden lights (x5)
Clothes line
Irrigation system
Raised garden bed
Water feature
Stone bench seat
Gardenia wall-mounted hose reel
Spare Hinuera stone and roof tiles
Lockbox
Peter Beadle ‘Returning to the Cookhouse’ (original oil on canvas
Graeme Brinsley ‘Arrowtown’ (original oil on canvas)
Leaf blower/vac
Electric hedge trimmer
Ladders
Assorted tools
-
2009 BC. Erect New Dwelling with Landmark Homes and Coastal Design. CCC 2010
100mm concrete slab foundation
Treated timber framing
Tekton building wrap
Hinuera sawn stone veneer on a cavity
Monier concrete roof tile
Colorsteel guttering
PVC downpipes
Hardiflex soffits
Aluminium joinery with double glazing
Tile over butynol balconies
Cedar ply sectional garage door
Insulation walls R2.2/ ceiling R3.2
Become a friend of
Oliver Road Bay of Plenty
Register now for early access to new listings, exclusive off-market opportunities, invite-only events, and valuable luxury market insights.



