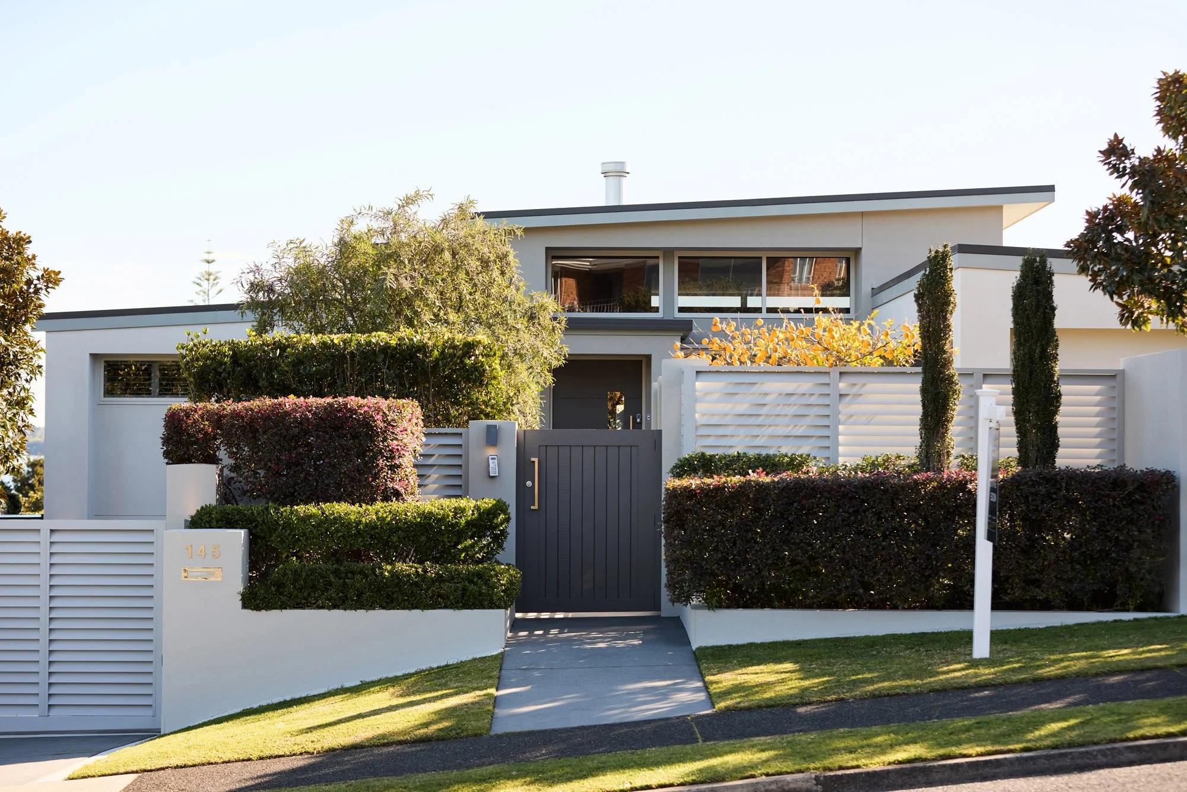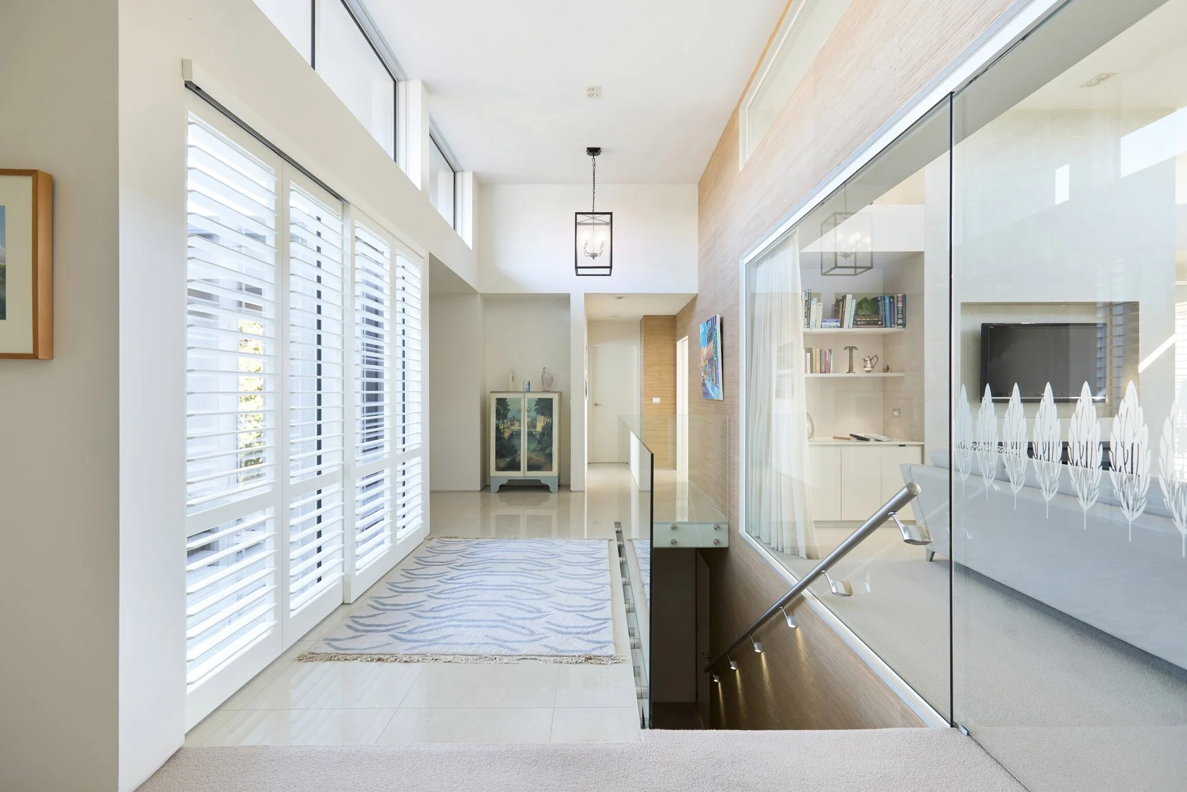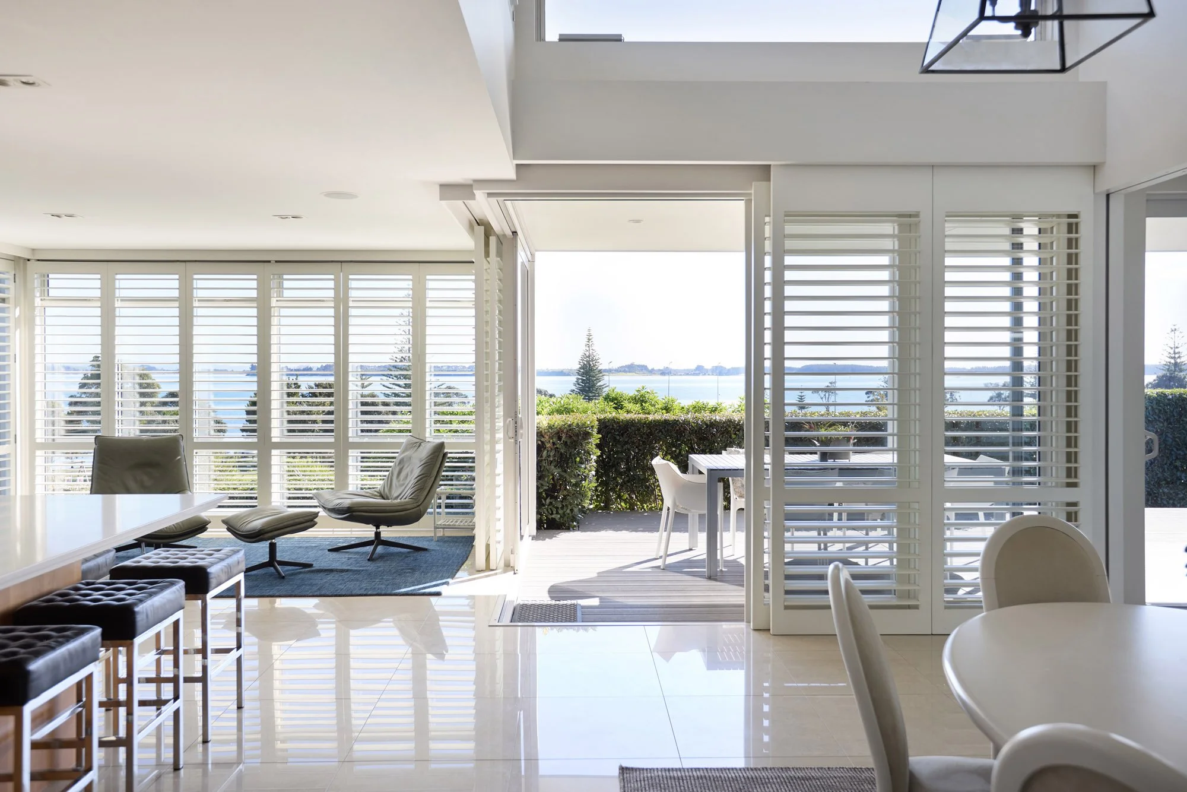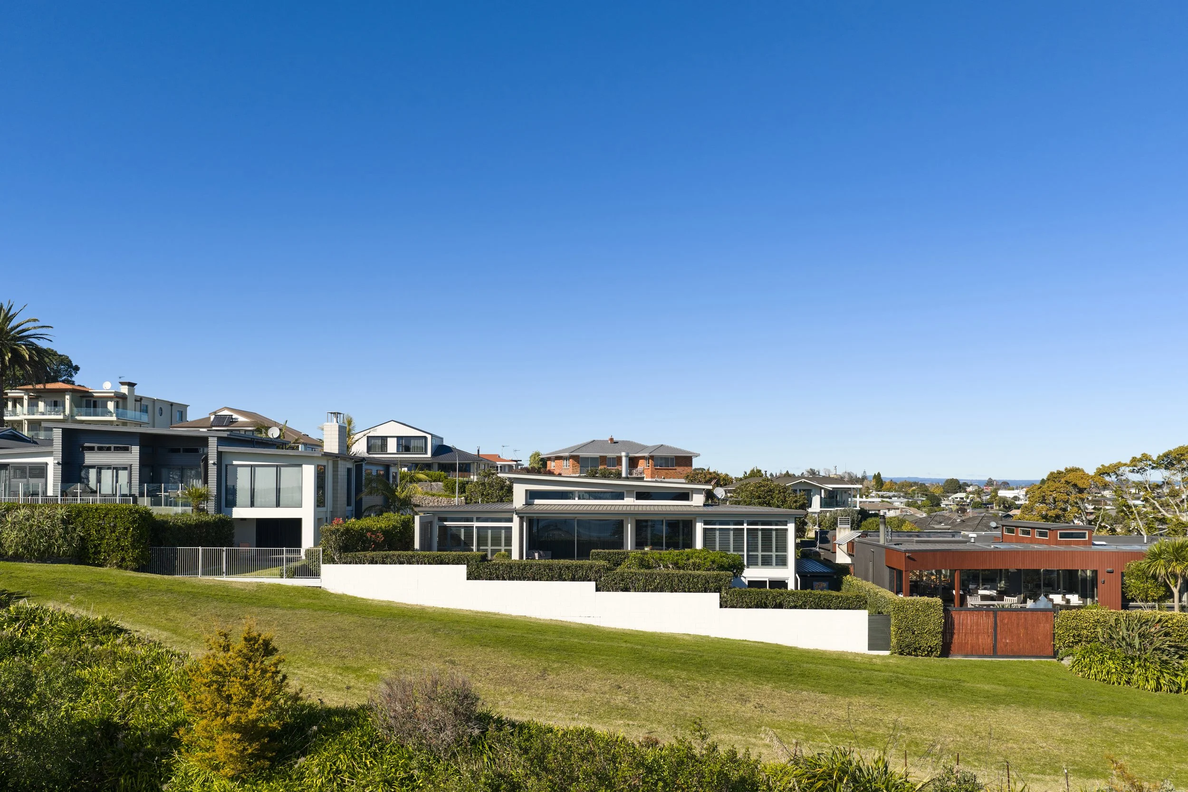
PERFECTION
145 Waratah Street, Matua
One of Tauranga’s most tightly held and coveted addresses, the Waratah Street ridgeline offers rare peace, a perfect aspect, and ever-changing harbour views; all within exceptional proximity to the city.
Originally built in the 1970s, the property underwent a substantial transformation in 2010, emerging as one of the street’s most desirable residences. Every detail of its effortless style reflects a commitment to light, views, comfort, and quality.
A luxurious haven for couples, it provides ample space for hobbies, hosting friends and family, or locking up and leaving to travel. Perfection without regional equal.
-
Collection: Summer '25/26
Status: Now Sold (Dec 2025)
-
Ben Hawan
Luxury Real Estate Specialist
Oliver Road | Luxury Real Estate+64 21 174 7305
ben@oliverroad.co.nzJason Eves
Luxury Real Estate Specialist
Oliver Road | Luxury Real Estate
-

3
BEDROOMS
-

2.5
BATHROOMS
-

2
LIVING AREAS
-

301
SQM FLOOR AREA
-

837
SQM LAND AREA
-

2+
GARAGING
A surprisingly quiet and private setting with all-day sun and the most engaging of views from the kitchen, dining, multiple living areas, covered balcony or generous master suite. The harbour and recreational foreshore provide visual interest without intrusion and are readily accessible from this property via a private accessway.
Secured from the street by automated vehicle and pedestrian gates. Arrival is greeted with beautifully curated planting and hardscape leading to internal access garaging or a separate covered entryway.
The large arrivals foyer, with its significant stud height and flooded with light, hints at views through an internal glass wall, and provides immediate access to the laundry, guest powder room, and a wide, bright stairwell to the garage, downstairs office, and enclosed carport.
Moving through into the open plan kitchen, dining and living, the views become unavoidable, and the quality and detail undeniable. The attractive modern kitchen is complemented by a plumbed scullery, and the living/dining areas open to a 26 m2 covered, north-facing and decked balcony.
Adjacent to the main living area is an equally scaled lounge. Cavity sliders allow separation, while substantial sliders to the covered deck and the rear glass wall provide abundant light and visual connections to the gardens on both sides of the home.
The substantial master claims the NE portion of the floor plan with private deck space, views, a large ensuite and connected walk-in wardrobe.
Down a short hallway, lined with ample storage cupboards, bedrooms two and three enjoy a shared ensuite, generous floor areas and built-in double wardrobes.
All bathrooms are well laid out and tastefully appointed with glassless tiled “wet area” showers and double vanities.
The main outdoor living balcony is complemented by a sheltered south-side garden courtyard, which also connects with the harbour views via the lounge area through the thoughtful glazed hallway wall. An additional deck area extends from the downstairs office, providing for a snug suntrap, surrounded by greenery, and benefiting from a cantilevered umbrella in the hotter months.
A raised kitchen garden, lawn area, planted beds, mature trees, and even a putting green contribute to the faultless landscaping around the full periphery of this property. The section is fully enclosed with respect to children or pets.
A Closer Look
-
Land Area:
837 m2
Main Dwelling:
221 m2 ground floor + 80 m2 basement level = 301 m2 (over foundation, more or less) + 26 m2 covered outdoor living
Three Bedrooms
Two Bathrooms
Powder Room
Two Indoor Living Spaces
Office
Separate Laundry
Garaging:
2 Car Garaging
Single Carport (23 m2)
-
Location: 145 Waratah Street, Matua
Legal Description: Lot 2 Deposited Plan South Auckland 16422
Certificate of Title: SA14D/1073
Estate: Fee Simple (Freehold)
-
Territorial Authority: Tauranga City Council
Zone: Medium Density Residential
Rating valuation $3,120,000
Rates $9,714.64
IFF Levy $284.20
-
Fixed floor coverings
Window dressings (including plantation shutters)
Motorised plantation shutters (x3 dining) + remote
Motorised blinds (x3 master)
Motorised clerestory windows (x3 lounge/dining)
Light fittings
Asko dishwasher
Mitsubishi multi-drawer fridge/freezer
Electrolux double-wall oven
Electrolux 5 burner gas cooktop
Rangehood
Wastemaster
Insinkerator instant boiling and cold filtered water tap (kitchen)
Waiora chilled water tap (scullery)
Thermaflo gas fire + remote (lounge)
Rinnai instant gas hot water unit (x2)
Under-tile heating (x2 master ensuite, family bathroom)
Panasonic on wall heat pump (x4 dining, hallway, master, bed 3)
Smoke alarms
Heated towel rails (x2 master ensuite, family bathroom)
Bathroom extractor fans (x2 master ensuite, family bathroom)
Toilet Pan Fan (x2 master ensuite, powder room)
Dominator auto garage door (double garage) + remotes (x5)
Doorworks auto garage door (carport) + remotes (x2)
TV wall bracket (living)
Sony TV (lounge)
Ceiling speakers (x6 living, lounge, patio)
Wall speakers (x2 lounge)
QED speaker splitter/controller
DSC alarm (foyer) and remote panel (master) + remote (x1)
Pedestrian gate controller (foyer and gate)
Electric driveway gate + remotes (x3)
Fibre connection
WiFi extender (bed 3)
Cantilevered umbrella (office patio)
Yale coded front door lock
Arlec doorbell and remote chimes (x2 kitchen, garage)
Schlage digital lock internal garage door
Putting green holes and pins
Powder coated corrugated aluminium vege planter box
Irrigation system in garden beds (x8)
Ornamental fountain
Pull out clothes line (carport)
-
1973 BP. Erect Dwelling by Cameron Design
Wooden piles on concrete footings
Masonry and timber framed walls
Brick cladding on a cavity
Hardiflex soffits
Decramastic roof tiles
Aluminium joinery single glazed
1974 BP. Additions to Building
Games room extension added (now the 2nd & 3rd bedroom wing)
Concrete slab foundation
1979 BP. Carport added to existing dwelling
Dispensation was approved for building up to the boundary wall
2009 BC. Add Office to Basement, Install Internal Stairwell, Add to and Reconfigure Ground Floor and Alter Roofline of Dwelling with Damain Deare Architecture and Ken Bothwell. CCC 2010
BC was amended to change/improve soak hole layout
55m2 of additions - mainly kitchen/living and basement office
100mm Concrete slab foundation
Treated timber framing and Thermakraft building wrap
Celcrete 50mm panels on vertical cavity battens (40mm cavity) and Rendertek plaster system
Plaster 3 coats + High Build Acrylic Paint system over existing brick cladding
Areas of Cedar bevel back weatherboards on vertical cavity battens
Treated timber facias and bargeboards
Colorsteel Zincalume Endura longrun roof and
Butynol on 18mm H3 Ply covered entryway
Colorsteel flashing and spouting
Insulation ceilings R4/walls R2.6
Subfloor R2.6 Snugfloor insulation
Aluminium joinery double glazed
Western Red Cedar pivot front door
Western Red Cedar garage door skin
Become a friend of
Oliver Road Bay of Plenty
Register now for early access to new listings, exclusive off-market opportunities, invite-only events, and valuable luxury market insights.







