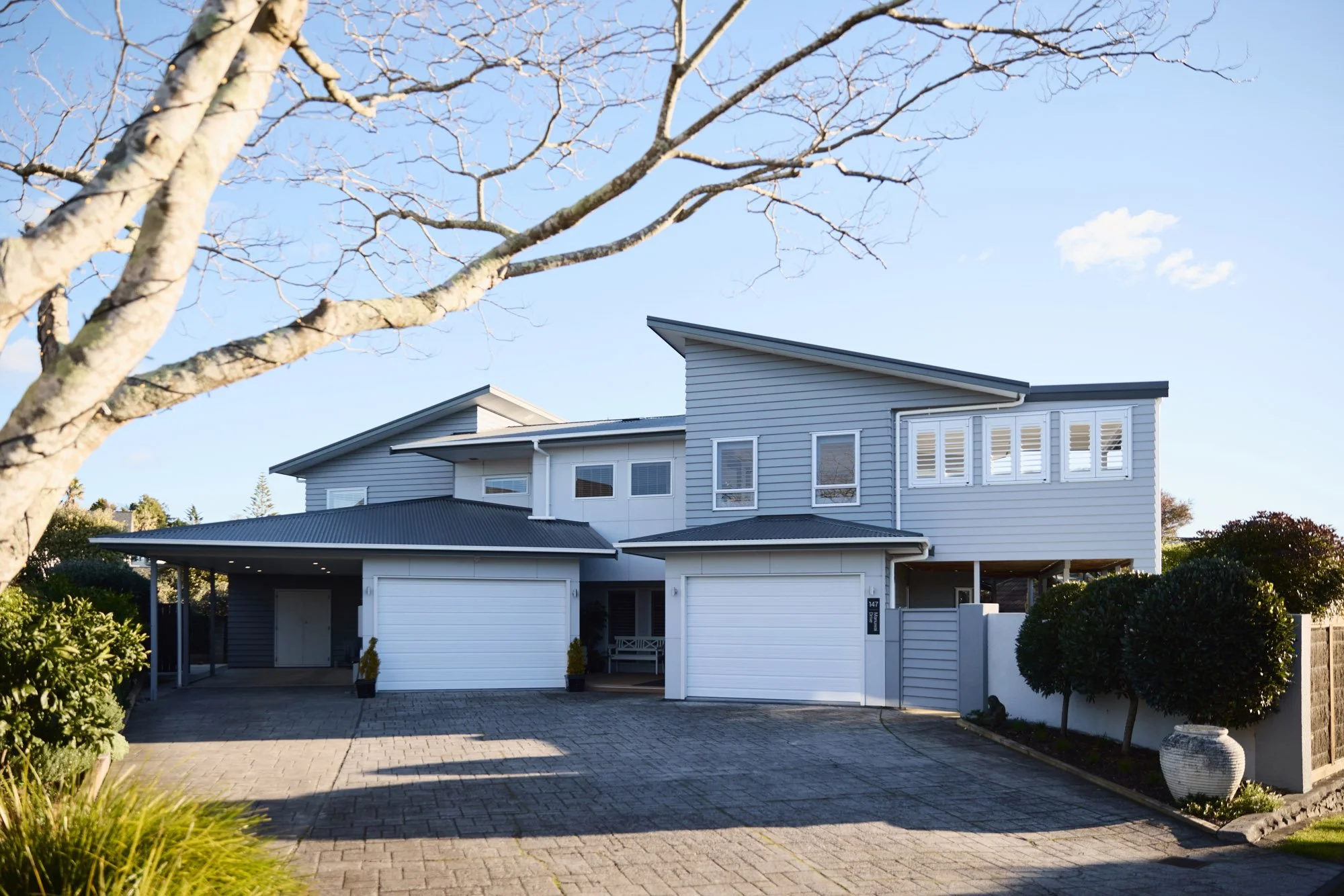
SERENDIPITY
147 Manuwai Drive, Matua
Since its delightful, unexpected discovery in 2022, its owners have executed their fetching vision for the property at considerable expense. An unanticipated change has created an opportunity for someone else of good fortune…
A striking, well-presented, contemporary home that will be turnkey for many couples and families, and also offers those requiring more bedrooms and multiple living arrangements some great options.
This prime protected water views Matua location, situated at the end of the Manuwai Drive cul-de-sac, is alongside the beach access walkway and adjacent to the Kings Ave Reserve, offering the peace, privacy, community, and convenience that Matua is renowned for.
-
List Price: 2,250,000 NZD
Status: Available
Collection: Summer '25/26
Viewings: By Appointment
-
Ben Hawan
Luxury Real Estate Specialist
Oliver Road | Luxury Real Estate+64 21 174 7305
ben@oliverroad.co.nzJason Eves
Luxury Real Estate Specialist
Oliver Road | Luxury Real Estate
-

3
BEDROOMS
-

2.5
BATHROOMS
-

3
LIVING AREAS
-

325
SQM FLOOR AREA
-

751
SQM LAND AREA
-

2+
CAR GARAGING
A coveted Matua location. The unobstructed northwesterly water and Kaimai ranges views, protected by local height restrictions, are immersive from the main living areas, kitchen, and master. The location further benefits from neighbouring water access without ownership and maintenance concerns.
A substantial cobblestoned arrivals area provides ample space for manoeuvring and parking with easy access to two single internal access garages and a carport, surrounded by welcoming, mature, low-maintenance planting.
A deep covered entry deck efficiently delivers you into the middle of the home, with the front door adjacent the stairwell, ground-floor living, garaging and mudroom entries. The stairwell was conceived around the potential for a future lift.
The modern galley kitchen is supported by a vast scullery and connects to dining, living and the expansive covered deck with its elevated views.
Originally designed as a dedicated office, the large first-floor lounge/media room could easily provide for additional bedroom space, being supported by the adjacent guest powder room. Alternatively, additional bedroom space can be created from the ground-floor living area.
The carport has been designed for practical daily use with covered entry to the home. At its end is a bonus room, ideal for additional storage, a workshop, hobby room or a gym. The rear of the adjacent garage holds a massive laundry and well-fitted-out storage area that connects to the rear yard via a useful mud room entry.
Private, extensively paved and fully landscaped, the courtyard is a suntrap. Outdoor living continues on this level with a covered seating area, a swim spa pool, and an easy stairway connecting this space to the first-floor covered deck and main living/kitchen. Outdoor living is fenced and gated for young children and pets.
A Closer Look
-
Land Area:
751 m2
Dwelling:
325 m2 (over foundation more or less)
Three Bedrooms
Two Bathrooms
Powder Room
Three Indoor Living Spaces
Gym / Hobby Room
Separate Laundry
2 Car Garaging plus Storage
Carport
-
Location: 147 Manuwai Drive, Matua
Legal Description: Lot 13 Deposited Plan South Auckland 49630
Certificate of Title: SA42D/655
Estate: Fee Simple (Freehold)
-
Territorial Authority: Tauranga City Council
Zone: Medium Density Residential
Rating valuation $1,930,000
Rates $6,601.22
IFF Levy $175.80
-
Fixed floor coverings
Window dressings (including plantation shutters)
Light fittings
Asko dishwasher (kitchen)
F&P plumbed double door fridge/freezer (kitchen)
Panasonic induction cooktop (kitchen)
Rangehood (kitchen)
Bosch double wall oven (scullery)
Panasonic microwave (scullery)
Samsung fridge (scullery)
F&P dish drawer (scullery)
Fujitsu ducted heat pump (x1)
Mitsubishi on-wall heat pump (ground floor living)
Mitsubishi in-ceiling heat pump (lounge)
Rheem gas hot water cylinder
Skope bathroom heater (family bathroom)
Serene bathroom heater (master ensuite)
Bathroom extractor fans (x2)
Heated towel rails (x3)
Lounge in-built cabinetry
Living room TV wall bracket
Ground floor living in-built cabinetry
Sony TV (ground floor living)
Smoke alarms
Cat door (x2)
Mudroom in-built cabinetry
F&P front loading washing machine
F&P front loading dryer
Tiltamatic auto garage door & remotes (x2)
Doorworks auto garage door & remotes (x1)
Garage in-built cabinetry
Fibre connection
Keyless front door entry
Euphy security camera (x3)
Euroblade electric outdoor heater
Saphire swim spa pool and accessories
Gardena on-wall hose reel
Nylex on-wall hose reel
Clothes line (x3)
Steel garden shed
Raised vege planter beds (x3)
Irrigation system
-
1992 BP Erect New Dwelling (232m2)
Concrete slab foundation
Timber framing
Plaster over Insulclad (DF)
Steel roof
1999 BC Add Ensuite, Dining, Office, Deck, Carport and Garage with Ambienti Design. CCC 2002
2015 BC RE-CLAD and RE-ROOF with Baillie Architecture. CCC 2016
Tyvek building wrap
20mm H3.1 cavity battens
H3.1 timber weatherboards & Titan board on a cavity
Hardiflex soffits
Coloursteel roof
PVC guttering
Aluminium joinery single glazed (existing joinery installed and matched where added)
2016 BC Remove post in living room. CCC 2017
2023 BC. Alterations to Existing Deck and Entry with ADG (Architectural Design Group) and Stumpp Building Services. CCC 2025
(Planned changed to entry was cancelled)
Engineered posts and footings
Kwila deck to match existing
Timber framing
H3.1 timber weatherboard on a cavity
Butynol and Butyseal membrane roofing over deck
Hardiflex soffits
Exterior aluminium joinery and adjustable louvres
PVC guttering to match existing
Glass balustrades
Become a friend of
Oliver Road Bay of Plenty
Register now for early access to new listings, exclusive off-market opportunities, invite-only events, and valuable luxury market insights.








