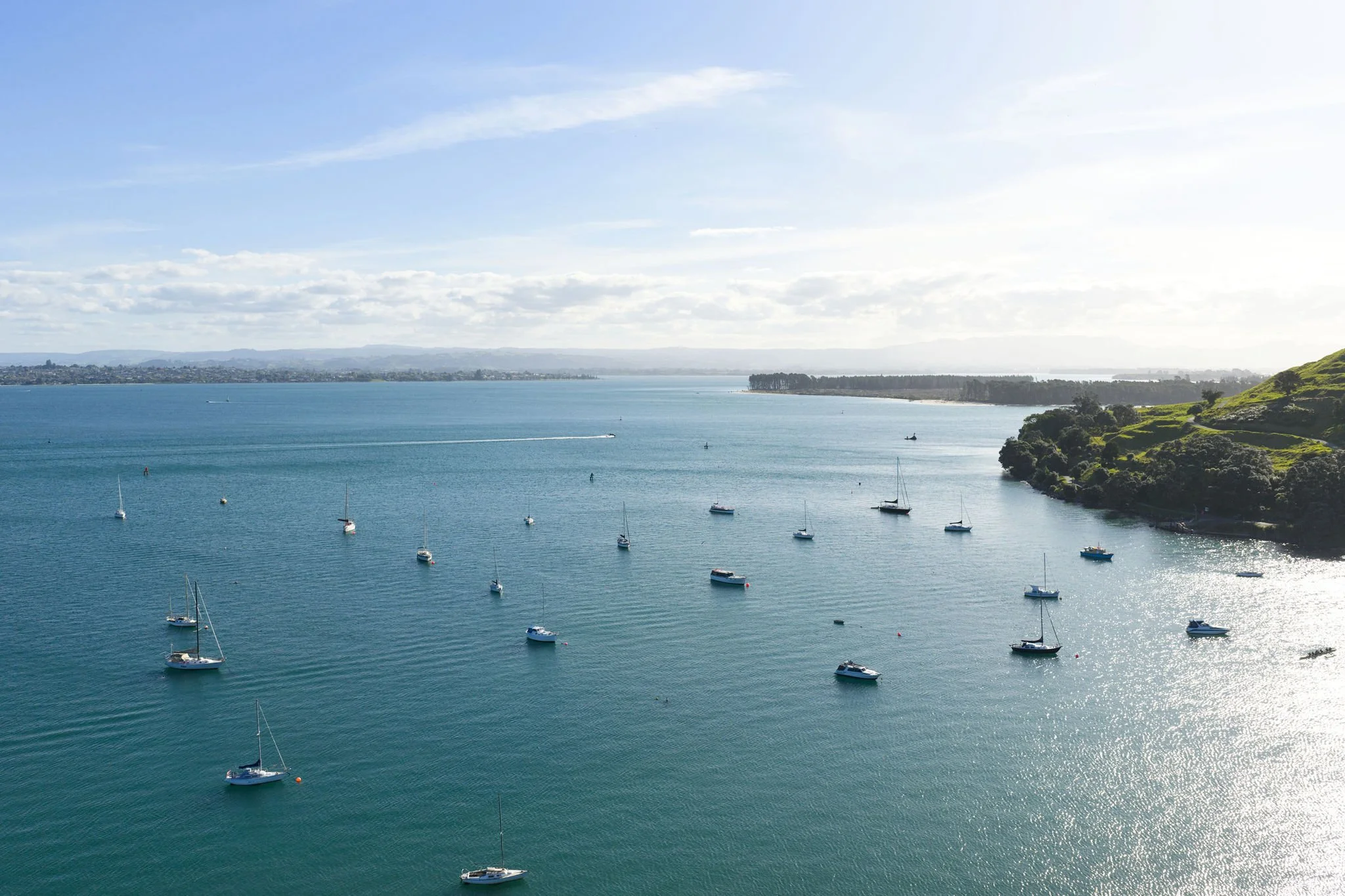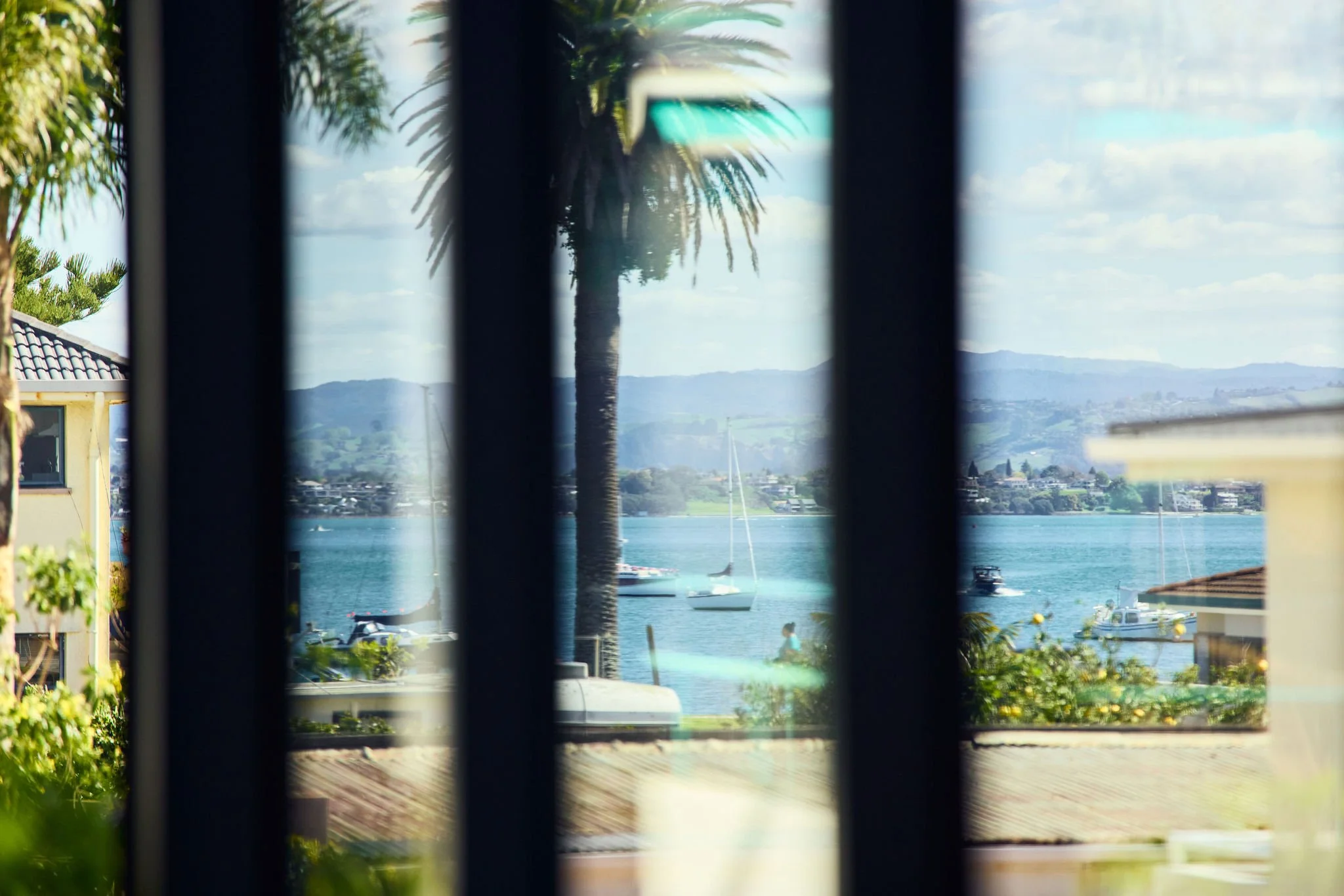
À LA MODE
18B Maunganui Road, Mt Maunganui
As fashionable as it is functional, this modern home by Mark Carnachan is a masterclass in considered architecture. Impeccably built by renowned D&B Construction, it features split levels and clever partitioning throughout, defining spaces while maintaining a strong sense of connection. With a ground-floor studio living space, two mid-level bedrooms, and an indulgent master suite exclusively occupying the top level, this property offers much to many.
Situated in one of Mount Maunganui’s most coveted locations, this property is perfectly positioned for those who value an active, social, and convenient lifestyle. Equidistant to downtown the Mount, the ocean beach, Pilot Bay, the base of Mauao, and the renowned saltwater hot pools, it offers the ultimate in coastal living — ideal for singles, couples, and families alike.
-
List Price: 3,895,000 NZD
Collection: Summer '25/26
Viewings: By Appointment
Status: New Listing
-
Ben Hawan
Luxury Real Estate Specialist
Oliver Road | Luxury Real Estate+64 21 174 7305
ben@oliverroad.co.nzJason Eves
Luxury Real Estate Specialist
Oliver Road | Luxury Real Estate
-

4
BEDROOMS
-

3
BATHROOMS
-

2+
LIVING AREAS
-

272
SQM FLOOR AREA
-

228
SQM LAND AREA
-

2
GARAGING
Thoughtfully commissioned by experienced owners, with architect Mark Carnachan and D&B Construction.
Easy entry down a wide driveway provides access to spacious double-car garaging. Arrival into the spacious foyer is direct from the garage or via a striking, covered, and planted entry deck and offers both stairwell and lift options.
Descend half a level to a spacious studio living space complete with ensuite/laundry, kitchenette, lift access, and stairs up to sliding door access to the lower deck and garden space. This unexpected private oasis evokes a resort-like vibe and includes an intimate seating area and spa pool.
Ascend half a level to the most unique of kitchen spaces with its soaring seven-meter stud. Considerable benchtop and pantry space with an assortment of quality appliances, and direct lift access supports functionality, while kitchen island seating, open connection to the living space half a level above, and an adjacent Alfresco amply satisfy the social expectations for a modern kitchen.
The alfresco, with its automated louvred window and ceiling frame immediate views of Mauao, privacy, and ambience enhanced through rich planting. This space can be further protected and secured with its sliding louvred doors, closing the connection to the lower deck and garden space; a place to be enjoyed any time of day in all weather and seasons.
Half a level up, the spacious living and dining areas are cleverly divided by a partition feature shelving, and a dual-sided gas fireplace; heating in this home is amply provided for by gas-fired central heating. Stylish built-in shelving and a generous stud height with double-glazed joinery units impress in this space that’s further enriched by remarkable views of Mauao.
The dining area is a generous allocation of space for a home of this nature and has an operational relationship to the adjacent kitchen and living spaces.
This level also offers two bedroom spaces, one ideally suited and purpose-built as a home office. Both have large built-in wardrobe spaces and share immediate access to a bathroom and a well-conceived central laundry space.
By lift or stairwell, the top level is an exclusive and private acoustically insulated retreat. A large master bedroom space flooded with light and outlooks, transitions through a relaxing sitting area, to a very indulgent dressing room, walk-in wardrobe, and special ensuite. This ensuite features a separate powder room and spoils with a shower containing tiered seating and a steam generator; a sauna-like experience with all the same health benefits… and a real luxury.
Good storage is provided throughout. A very slick utility yard behind the garaging provides a hot & cold outdoor shower, space for bin storage, and a shed with built-in shelving and workbench.
A Closer Look
-
Land Area:
228 m2
Main Dwelling:
272 m2 (over foundation, more or less).
Four Bedrooms
Three Bathrooms
Two Living Spaces
Alfresco Living
Garaging:
Double Garage
-
Location: 18B Maunganui Road, Mount Maunganui
Legal Description: Lot 2 DPS 64597 and ½ Share Lot 4 DPS 64597
Certificate of Title: SA52C/214
Estate: Fee Simple (Freehold)
-
Territorial Authority: Tauranga City Council
Zone: High Density Residential
Rating valuation $3,020,000
Rates $8,520.51
IFF Levy $244.59
-
Fixed floor coverings
Window dressings (including electric roller blinds x4 and remote)
Light fittings
Motorized skylight
Smeg dishwasher
Smeg microwave oven
Smeg steam combi oven
Westinghouse stove with pyrolytic oven and 5 burner gas cooktop
Bosch rangehood
EuroKera two hob ceramic cooktop (studio)
Indesit rangehood (studio)
Haier fridge (studio)
LG front loading washer/dryer (studio)
Toilet wastewater Multi-San tank/macerator and Wallace lift pump (studio)
Insinkerator wastemaster
Fire Dept gas fire
Baxi infinity gas hot water boiler and central heating (wall radiators) with Baxi on-wall controller
Under-tile heating (master ensuite)
Daikin on-wall heat pump (master sitting area)
SAWD Steam Generator and on-wall touch screen controller
Smoke alarms
Heated towel rails (x3)
Bathroom/laundry extractor fans (x4)
Dominator auto garage door & remotes (x2)
Spanet Mini-1 spa pool and accessories
Panasonic TV and Soundbar (living)
Panasonic TV (studio)
Built in ceiling speakers (x2 kitchen, x2 dining, x1 ensuite)
Control 4 AV system
Paradox Alarm (control consoles x3)
Wifi booster hubs (x2)
Fibre connection
Hills central vac
Pull out clothes line
Irrigation system
Louvre System + remote (x1)
Infratec outdoor heater
Simplex lift
Water filtration two stage unit with spare filters (garage)
Outdoor shower (H+C)
Coded/Bluetooth front door lock
Sesamee wall-mounted lock box
TV Aerial
Garage cupboards
Garden shed
Fisher Spa
-
2014 BC. Erect Dwelling with Lift with Mark Carnachan Architecture and D&B Construction. CCC 2016.
Site specific foundation
Pre cast concrete and treated pine timber framing
Tekton building wrap
Herman Pacific vertical shiplap Cedar on a cavity
Colorsteel Maxx vertical steel cladding on a cavity
Rockcote masonry render over concrete basement walls.
Aluminium joinery with double glazing
Dual pitch Maxx Colorsteel profiled metal roofing and area of flat ecoTUFF TPO membrane roofing (northside) Colorsteel guttering and downpipes
Colorsteel flashings
Insulation Pink Batts walls R 2.2 – 3.2/ceilings R 3.2 – 3.5. Snug floor to suspended floors/150mm polystyrene subslab.
Become a friend of
Oliver Road Bay of Plenty
Register now for early access to new listings, exclusive off-market opportunities, invite-only events, and valuable luxury market insights.








