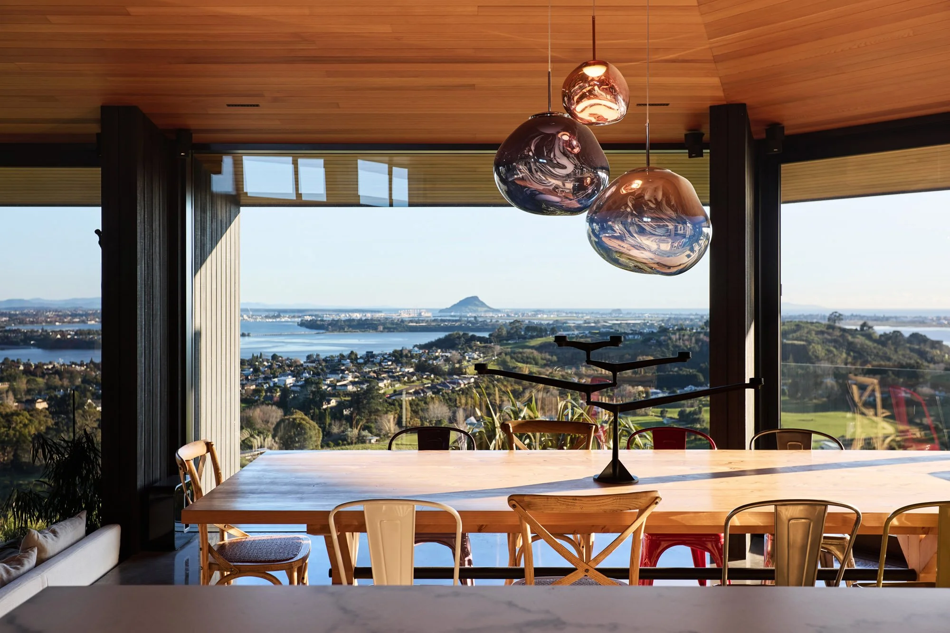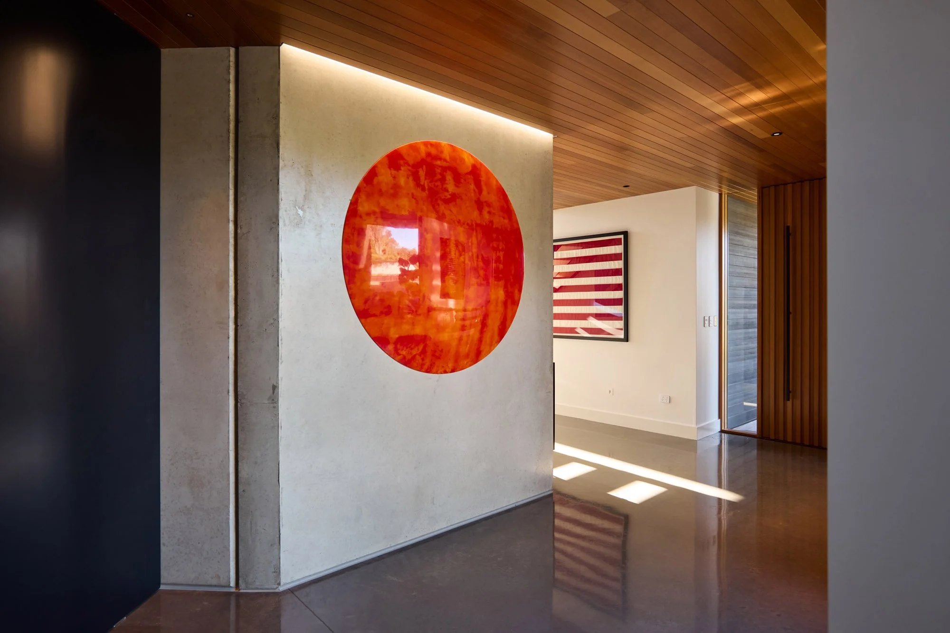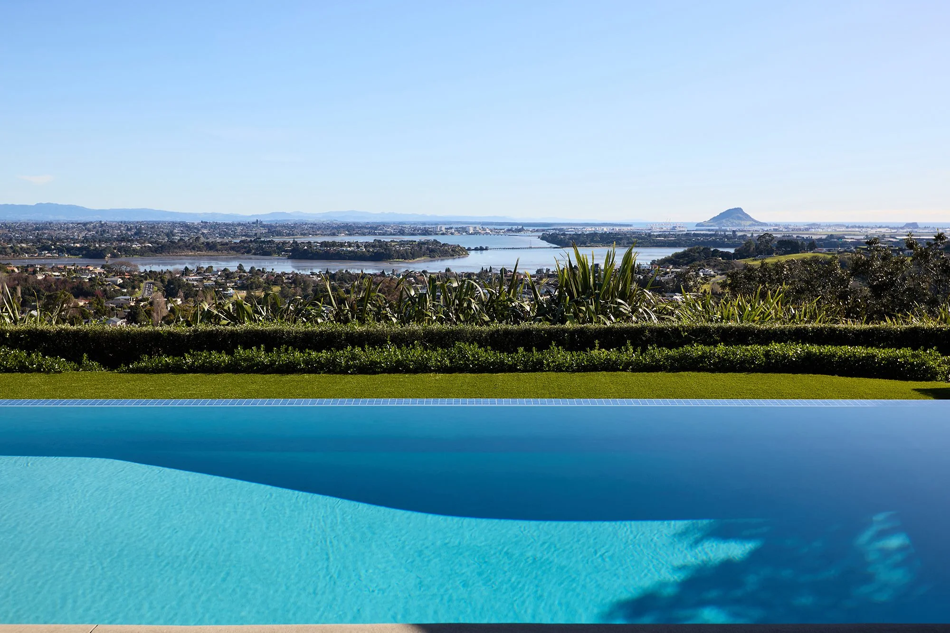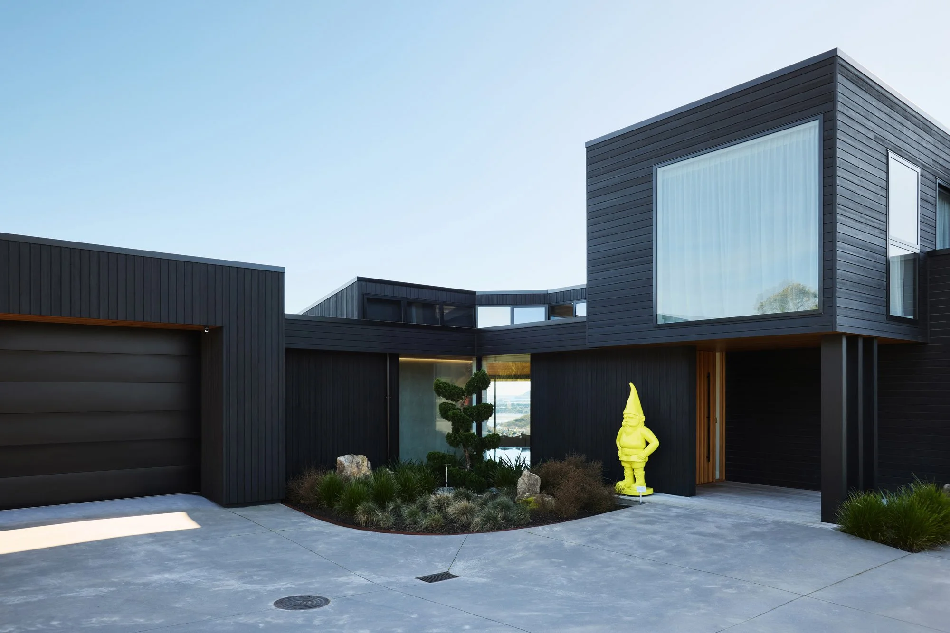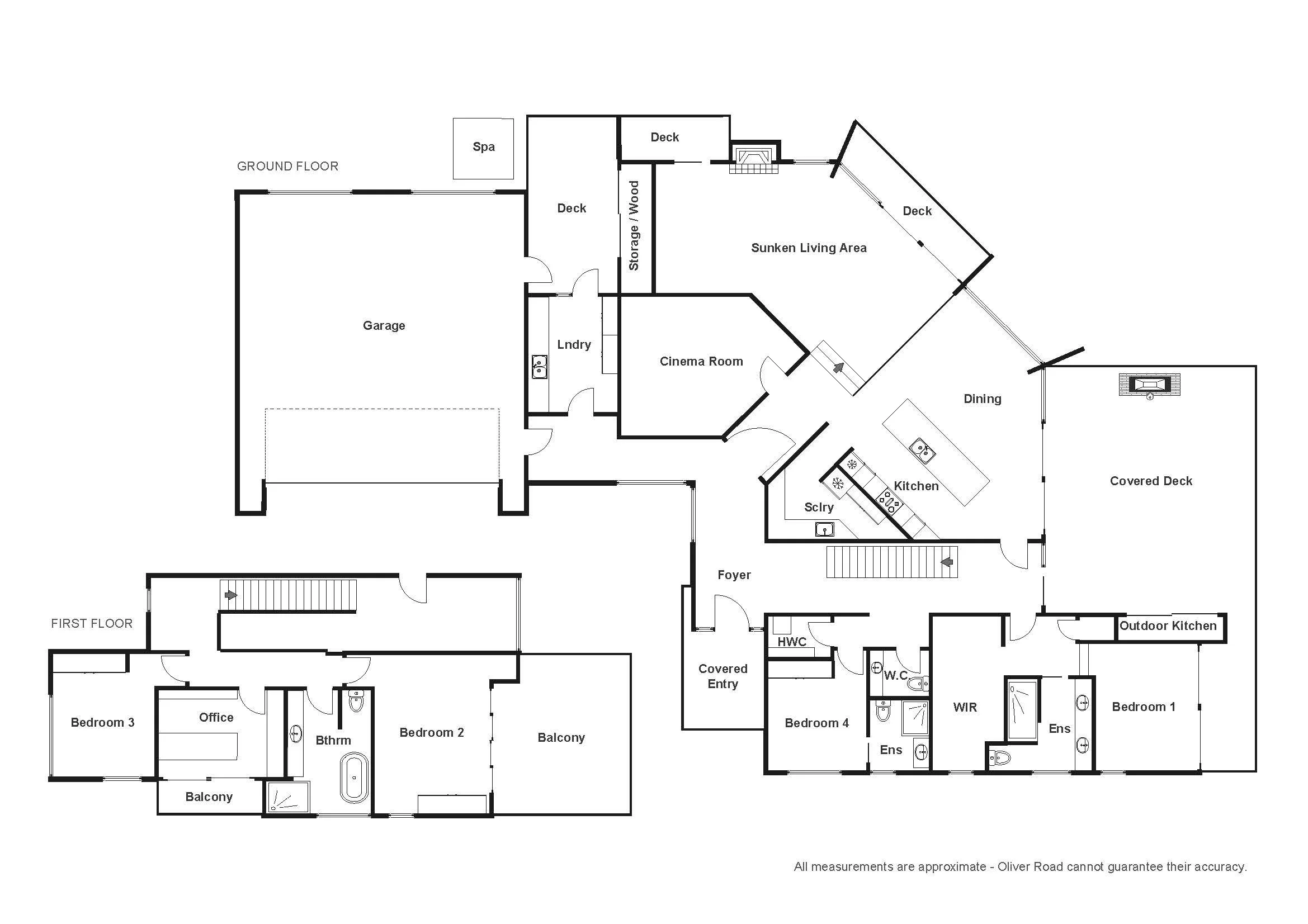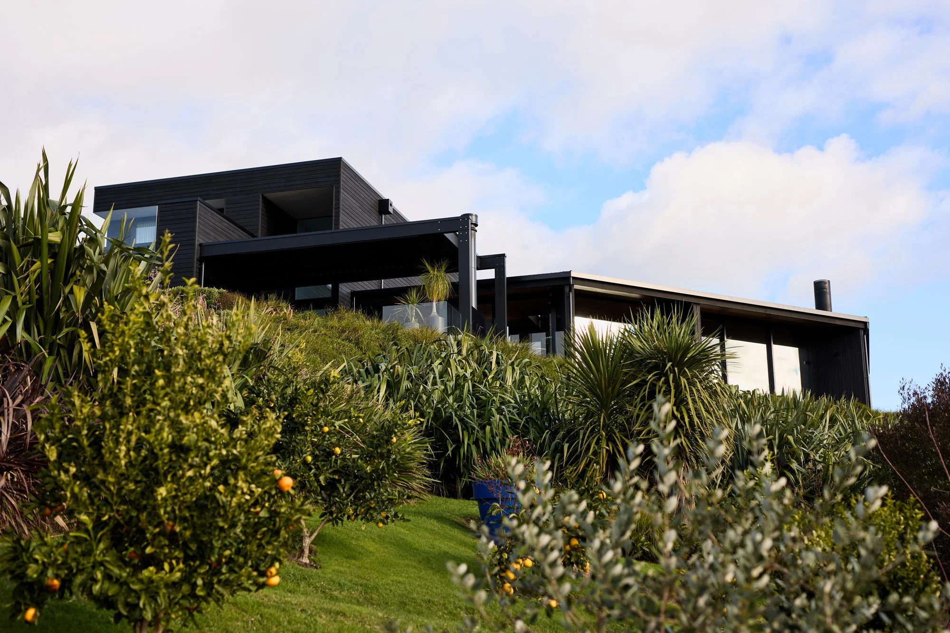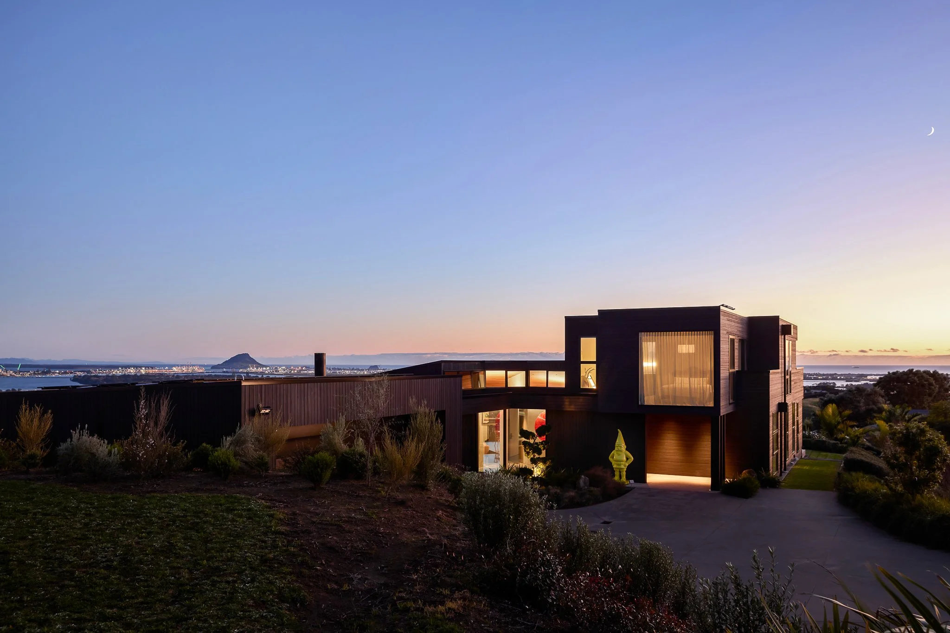
THE PINNACLE
21 Estates Terrace, Welcome Bay
Located prominently on the top of a ridgeline of the Welcome Bay foothills, with privacy assured. This breathtaking property offers the most outstanding panoramic views of Tauranga City, the Harbour, Mauao, the Bay of Plenty coastline, Kaimai Ranges, and rural landscapes to the south. This Master Builders “House of the Year Supreme Winner” was built by Johnny Calley and designed by architect Cate Creemers. The brief was a home of difference, that was sculptural and crafted to embody solidity, warmth and light, whilst also creating a canvas for art and collection. Attention to detail and workmanship here is second to none. This home is equally suited to families and couples; buyers who value design, quality, views, peace and privacy are sure to connect with this outstanding property.
-
List Price: 5,500,000 NZD
Collection: Summer ‘26
Viewings: By Appointment
-
Ben Hawan
Luxury Real Estate Specialist
Oliver Road | Luxury Real Estate+64 21 174 7305
ben@oliverroad.co.nzJason Eves
Luxury Real Estate Specialist
Oliver Road | Luxury Real Estate
-

4
BEDROOMS
-

3.5
BATHROOMS
-

3
LIVING AREAS
-

475.5
SQM FLOOR AREA
-

5,585
SQM LAND AREA
-

4
CAR GARAGING
The home is designed with passive solar principles (orientation, shading and insulation), minimising operational energy requirements and maximising health and comfort.
Organised around a view centred on Mauao, and emphasised by the folded ceilings carrying cedar sarking to exterior soffits and flanking Blade walls. From the second level, the quality of the southward rural views and the serenity they invite can’t be overstated.
Material choices have been highly considered. Precast concrete panels and a sunken lounge offer a retreat to cave-like solidity, with external walls being timber framed to maximise insulation. For inclusion, materials needed to be beautiful, stable and environmentally credible. Natural slate, raw steel, oak and cedar ensure a comforting organic feel in the modern cutting edge spaces.
Approach is via a gated, sealed driveway, only revealing the existing and sculptural nature of the residence once the gates are passed and the brow of the hill summited. A second entrance, on easement through a neighbouring property, allows service access and larger/trailered vehicles to easily reach the motor court. A separate terrace of land potentially allows for storage of boats or campers.
An inviting covered entry and significant pivot door lead into a branching foyer accessing the atrium stairwell gallery, living area, and garaging.
A large open plan kitchen with a generous, cleverly positioned scullery, dining area and an adjacent sunken lounge creates a main living space that’s outwardly focused on the expansive views. A custom media room sits beside the sunken lounge, defined by its precast concrete internal walls.
The master suite is ideally situated on the northeast aspect of the ground floor. From entry access the large ensuite and wardrobe, or descend three steps into the sunken bedroom with framed views and direct deck and garden access.
A ground floor guest bedroom with ensuite, a separate powder room and large utility cupboard completes this level.
Upstairs offers a mezzanine passage connecting two more bedrooms, a shared family bathroom complete with bath and an office with a small balcony, offering a serene rural connection. The office space is well-suited to use as a 5th bedroom if required.
The larger of the two bedrooms is positioned on the northerly aspect and benefits from an equally scaled balcony; a peaceful sun worshipper’s platform with stunning views out over the pool and beyond to the ocean horizon. The significance of this space lends itself to becoming an additional living area or upper level master option.
The spacious laundry situated adjacent to the garaging has a mud room entry and its own access deck complete with a sizeable firewood storage space with a roller door that could equally serve as a gardener’s cupboard
A substantially oversized 8 meter wide single custom garage door provides access to quadruple car garaging that includes a built in car lift and a 100 m2 floor area.
Outdoor living has been prioritised with 100m2 of decking embracing the living areas and includes an overhead louvre, secure outdoor kitchen, wood fireplace and a separate but visually connected designer infinity edged pool situated in its own beautifully conceived oasis.
A Closer Look
-
Land Area:
5,585 m2
Dwelling:
475.5 m2 (over foundation more or less incl 55 m2 decking)
Four Bedrooms
Three Bathrooms
Powder Room
Two Indoor Living Spaces
Media Room
Office
Separate Laundry
Wood store
4 Car Garaging
-
Location: 21 Estates Terrace
Legal Description: Lot 5 Deposited Plan South Auckland 367866
Certificate of Title: 275659
Estate: Fee Simple (Freehold)
-
Territorial Authority: Tauranga City Council
Zone: Medium Density Residential
Rating valuation $3,300,000
Rates $8,578.06
IFF Levy $267.28
-
Fixed floor coverings
Window dressings (Somfry electric blind media room and integrated flyscreens where installed)
Motorised vent windows (x5)
Light fittings
F&P dish drawer
Miele dishwasher (scullery)
Neff steam oven (x2 with one WiFi enabled)
Neff induction cooktop
Neff rangehood
Insinkerator instant hot water tap
Miele single door fridge
Gaggeanu wine fridge
Solar/electric (immersion element) hot water cylinder
Hydronic under-floor heating ground floor via heat pump (excluding garaging)
Electric under-tile heating (bathrooms)
Fire Dept indoor wood fireplace
Smoke alarms
Heated towel rails (x4)
Bathroom extractor fans (x4)
Axess Pro auto garage door & remotes (x2)
Liftech Peak Lift car lift (3500kg)
Alpine spa pool
Elok coded door handles (garage & laundry doors)
Coded/electric entry door
Ring doorbell
Bose wall/ceiling mounted speakers (x10)
Samsung TV (living room)
Grandview projector screen (media room)
Optoma projector (media room)
Fibre connection
LAN (garage)
Outdoor Wifi extenders (x2)
Network Arlo installed security cameras (x3)
Electrolux front loading washing machine
Electrolux front loading dryer
Pool and pool accessories
Entry gate and keypad (works off garage remotes)
10kw Solar array (24 panels) + accessories
Lifestyle septic system
Clothes line
Louvre system (manual)
Fire Dept outdoor wood fireplace and pizza oven
Large blue garden pots (x2)
Installed outdoor umbrella (pool area)
Contemporary Classics Sparta daybed (pool area)
Outdoor kitchen cabinetry with stainless benchtop & sink
Longhorn Premium BBQ (outdoor kitchen)
Rangehood (outdoor kitchen)
Schmick bar fridge (outdoor kitchen)
Garden Shed
Vege Pod
-
2019 BC. New Dwelling by Architect Cate Creemers and Builder Johnny Calley. CCC 2021
Concrete block foundational walls and 100mm concrete slab
Treated timber framing with Glulam and Steel beams
Abodo timber cladding on a ventilated cavity on Hardies RAB
Colorsteel Enduro and areas of Equus/DeBoer Warm Roof system
HermPac Cedar TGV panel soffits
APL Architectural Series aluminium joinery with double glazing
Insulation Autex Greenstuf walls R2.6/ceilings R3.6 (plus Kingspan R3.6)/Floor Expol R1.85 (includes garaging)
2020 BC. Swimming Pool, Fences and Gates with Bay Side Pools. CCC 2022
10m x 4.5m Concrete inground infinity edge pool with weir
1.2m approx. shallow
2m approx. deep
Chem Flo Plus Chlorine doser
Safety barrier compliant March 2025 (next due March 2028)
Become a friend of
Oliver Road Bay of Plenty
Register now for early access to new listings, exclusive off-market opportunities, invite-only events, and valuable luxury market insights.



