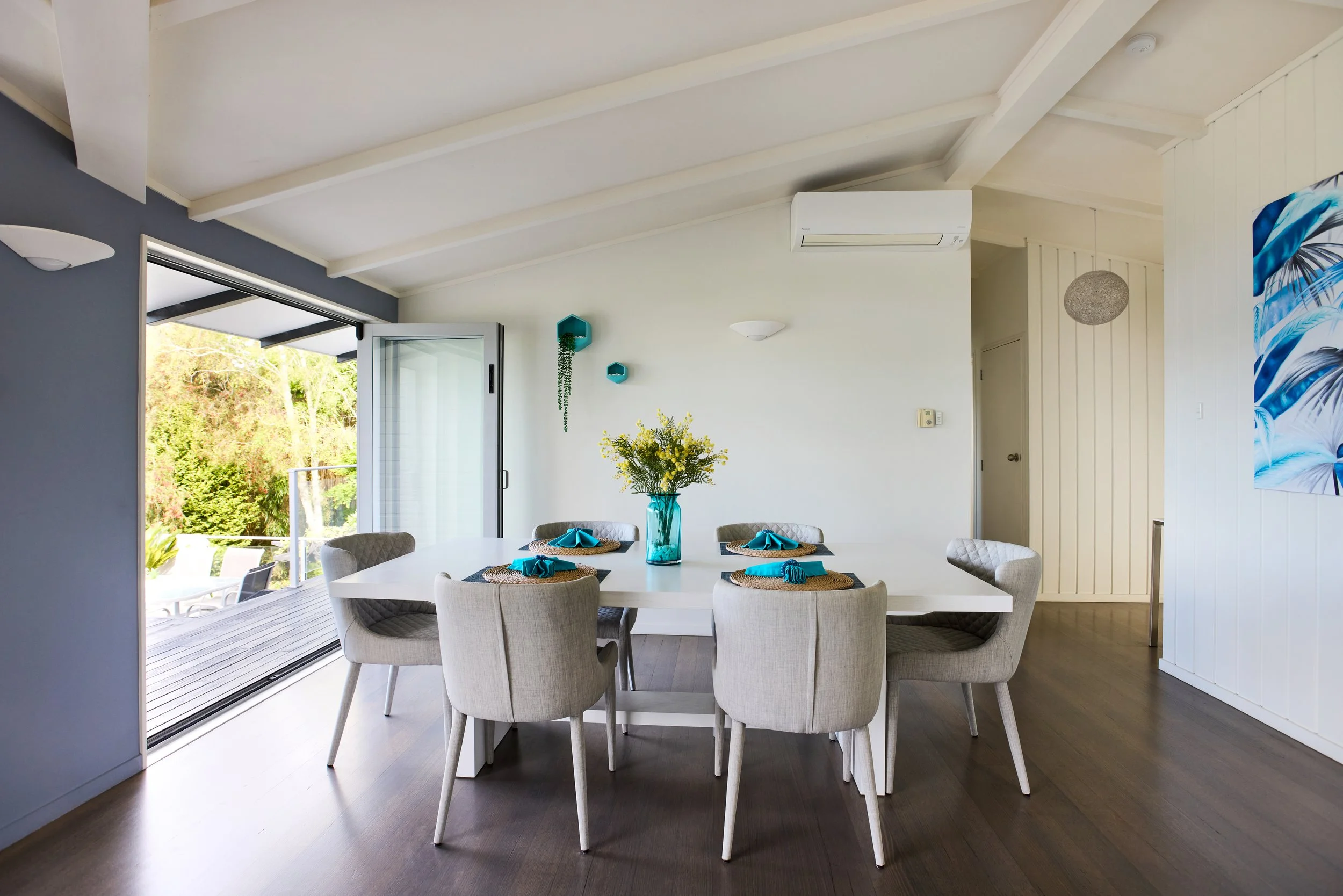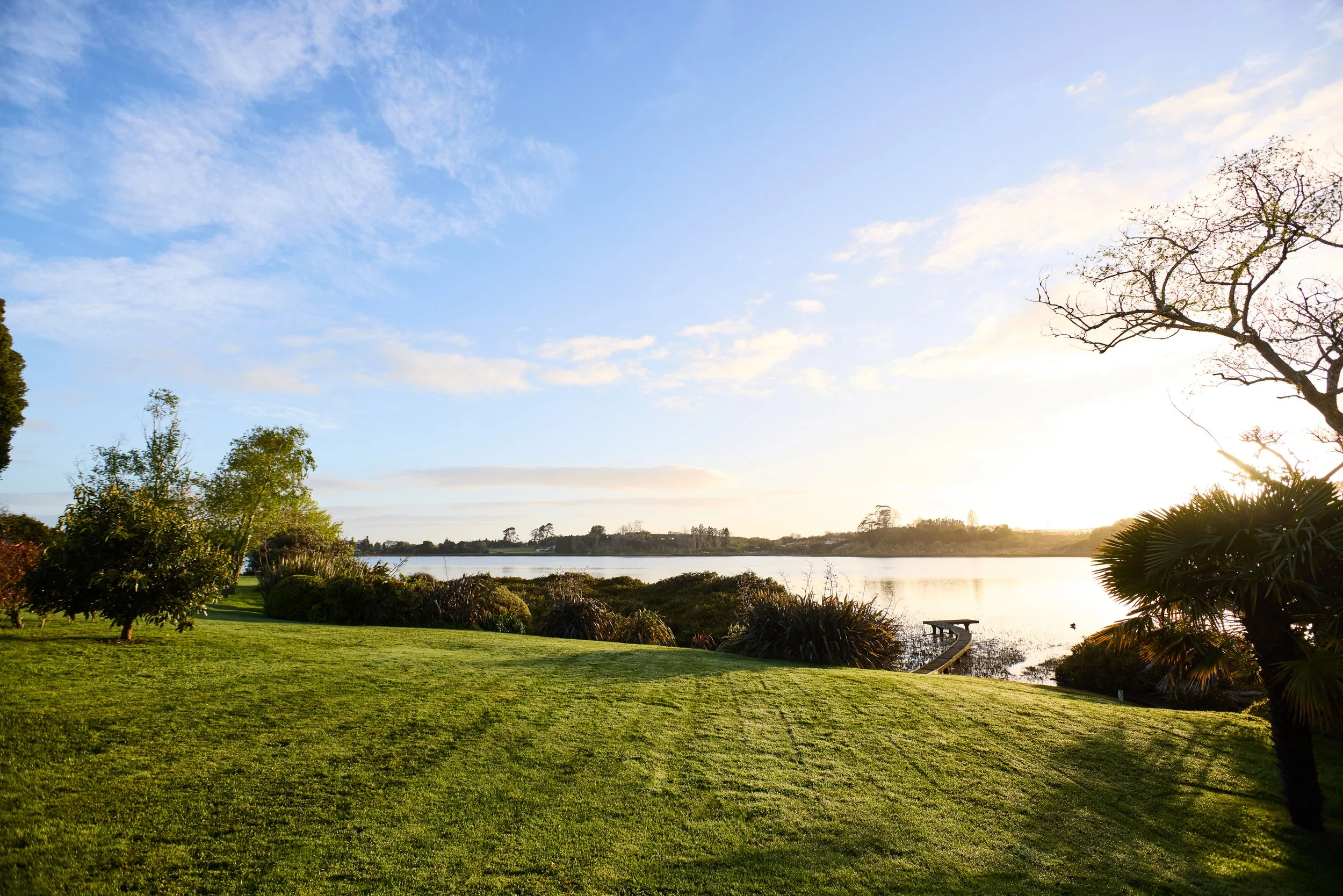
WHISPERING WATERS
22 Lindoch Avenue, Te Puna
The picture of tranquillity; this elevated, waterfront home situated on the harbour’s edge is located in highly desirable Te Puna. Overlooking a picturesque, sheltered inlet that provides a safe haven for birdlife and water activities, this property evokes a feeling of calm and inspires ‘the good life’. Tastefully appointed and comfortable, this home offers a strong connection with its environment over two levels, with a flexible layout and spaces that provide options for families and couples alike. Surrounded by nature and benefiting from a strong community, this private retreat is only 15 minutes from Tauranga Central with many amenities in between. An enviable lifestyle for all ages.
-
List Price: 1,875,000 NZD
Collection: Summer '25/26
Viewings: By Appointment
Status: New Listing
-
Ben Hawan
Luxury Real Estate Specialist
Oliver Road | Luxury Real Estate+64 21 174 7305
ben@oliverroad.co.nzJason Eves
Luxury Real Estate Specialist
Oliver Road | Luxury Real Estate
-

3
BEDROOMS
-

2
BATHROOMS
-

2
LIVING AREAS
-

181
SQM FLOOR AREA
-

1216
SQM LAND AREA
-

1
GARAGING
Located in the popular lifestyle suburb of Te Puna. The area offers a sought-after semi-rural lifestyle just minutes from Tauranga city, providing coastal and countryside outlooks, a strong community spirit, quality schooling, and easy access to the Bethlehem shopping centre and the harbour.
Set back down a long driveway, the home is nestled privately in an elevated position against established bush and a small stream that trickles to the harbour. Open to the north and east, the house and its expanse of outdoor living and lawn space are bathed in sunshine with little awareness of surrounding properties.
On the water’s edge, the title borders a neighbouring Reserve and jetty. Enjoy the local waterfront walkway for gentle foreshore walks to the Te Puna inlet, all-tide mooring channel, and boat ramp.
The 1980s home was renovated by previous ownership and further updated by the current owners to provide stylish, comfortable and practical living. A wood fire is supported by heat pumps upstairs and down, and portions of the home are double-glazed.
A covered entry sits immediately adjacent to the single-car garaging for an easy transition into the home.
Open plan living with generous connection to the outdoor deck space prioritises the views and water connection; a light, bright and warm space. The modern kitchen provides ample bench space with a walk-in pantry and a small home office.
At the opposite end of the home, a private master bedroom offers space and prioritises the same connection to the outdoors and views, taking full advantage of its north easterly aspect. A functional ensuite and large walk-in wardrobe complete this owner’s retreat.
Bedrooms two and three are also of good size with built-in wardrobes, and share a family bathroom with a bath and separate shower.
An easy, well-lit stairway connects to the lower level. Here, a massive laundry/mudroom connects directly to the side yard and is a very practical second entry to this lifestyle property. The functionality of this space is supported by understairs storage and a huge, immaculate subfloor storage area.
The jewel of the lower level is the sizeable games room which opens to the yard and water views via a pergola-covered patio. The scale of this room gives owners lots of options for games, rumpus, media, gym, hobby space or even a combination of the above.
In the garden, mature planting and birdsong abound. Garden beds, fruit trees, and a handy wooden storage shed with a mower carport support your garden and water activities. A lifestyle of tranquillity awaits…
A Closer Look
-
Land Area:
1216 m2
Main Dwelling:
181 m2 (over foundation, more or less).
Three Bedrooms
Two Bathrooms
Two Living Space
Office
Separate Laundry
Storage Room
Garaging:
Single Car Garage
-
Location: 22 Lindoch Avenue, Te Puna
Legal Description: Lot 10 Deposited Plan South Auckland 27492
Certificate of Title: SA25D/614
Estate: Fee Simple (Freehold)
-
Territorial Authority: Western Bay of Plenty District Council
Zone: Residential
Rating valuation $1,860,000
Rates $6,232.38
-
Fixed floor coverings
Window dressings
Light fittings
LG dishwasher
LG single door fridge/freezer
Ariston oven
Ariston 6-burner gas cooktop
Ariston rangehood
Under-sink water filter
Kent wood burner
Electric hot water cylinder (180L)
Daikin on-wall heat pump (x2 living and games room)
Smoke alarms
Heated towel rails (x2)
Bathroom extractor fans (x1)
Goldair bathroom heater (family bathroom)
Serene bathroom heater (ensuite)
Wall mirror light/heat (ensuite)
Dominator auto garage door & remotes (x2)
Nouveau wall heater (garage)
Fibre connection
Bosch front-loading washing machine
Bosch front-loading dryer
Septic system
Built-in office furniture
Garden clothes line
Basement clothes line
Wooden garden shed
-
1980 BP Original Dwelling by Modulock
Concrete slab foundation to basement and precast concrete (and timber) pilings under non-basement area
Modulock wall panel construction system
Aluminium joinery with single glazing
Decramastic metal roofing
Metal guttering and fascia
PVC downpipes
2001 Project Information Memorandum (PIM). Extension and Alteration. (Works never carried out under this application BC 65393)
Expansion of master bedroom and addition of walk-in wardrobe and ensuite
Addition of bed 3 and combination of dining and lounge to create open plan living/dining
Add deck to front of home.
2002 BC 65720. Amendments to Extension and Alteration as proposed in 2001. CCC 2013
Amendment added block wall and footings to increase master suite and removed existing living room wall replacing with a beam, and changed location of deck stairs.
Timber framing
Masada PVC weatherboard cladding to match existing
Decramastic metal roofing to match existing
Aluminium joinery with double glazing
2008 BC 78639. Additions and Alterations with Insignia Design. CCC 2009
Bedroom two extended, stairwell added, laundry downstairs, convert basement store to rumpus room and alter bathroom/entry
Concrete slab ground floor foundation
Ground floor 20 series masonry block walls
First floor timber framing with Masada vinyl weatherboards to match existing
Hardie soffits
Decramastic roofing to match existing
Insulation in new ceilings R2.6/new walls R2.2
Aluminium joinery with double glazing
Become a friend of
Oliver Road Bay of Plenty
Register now for early access to new listings, exclusive off-market opportunities, invite-only events, and valuable luxury market insights.








