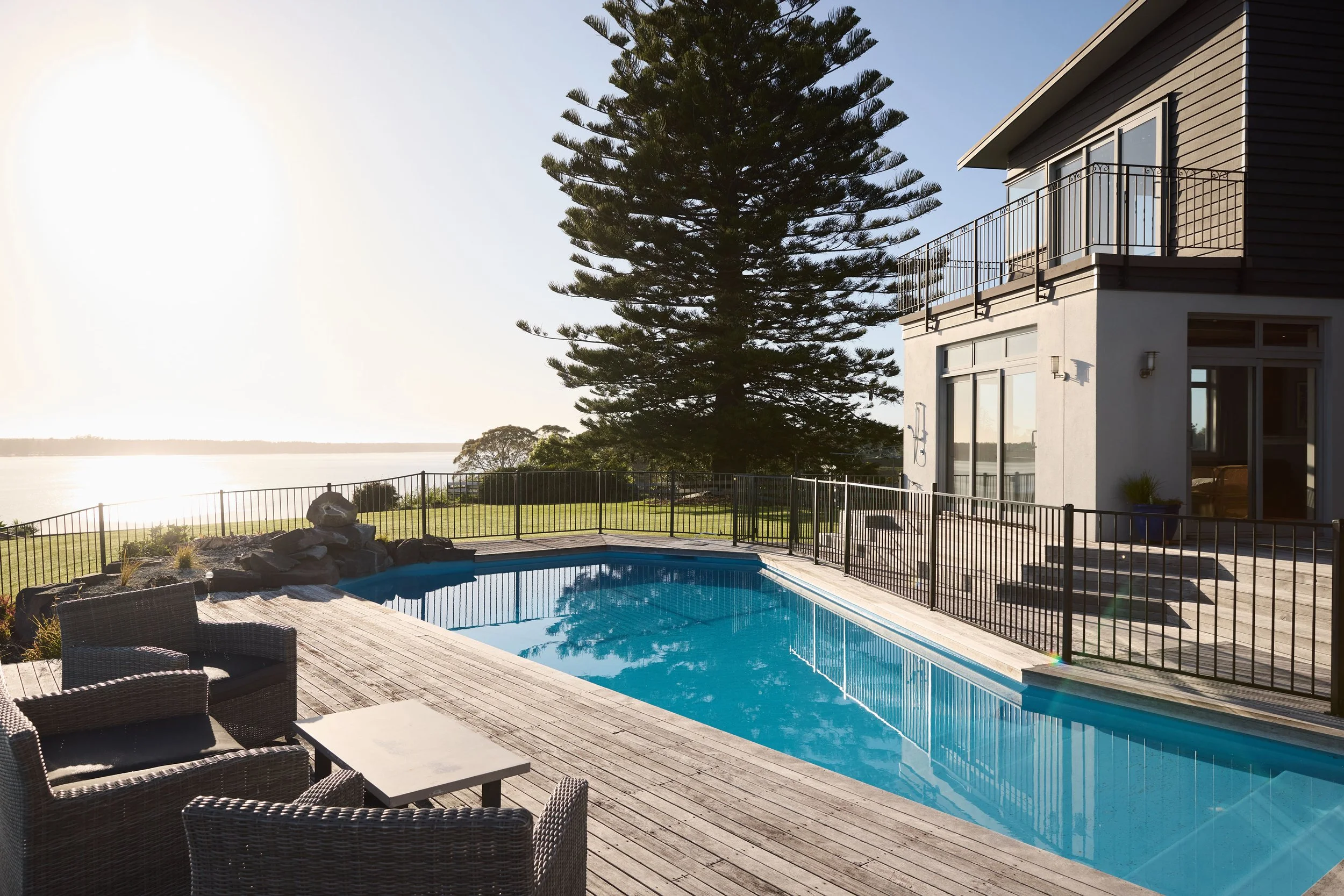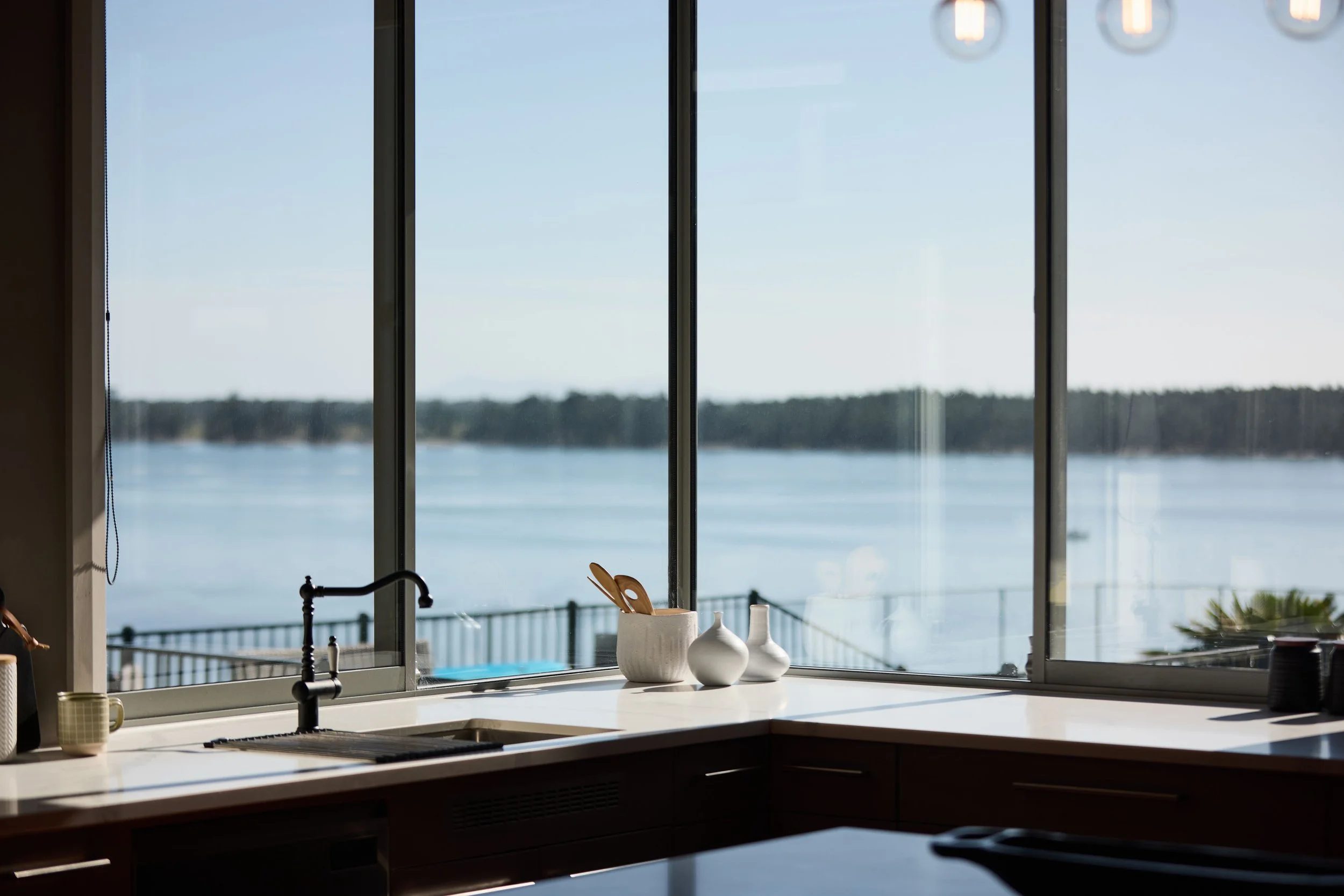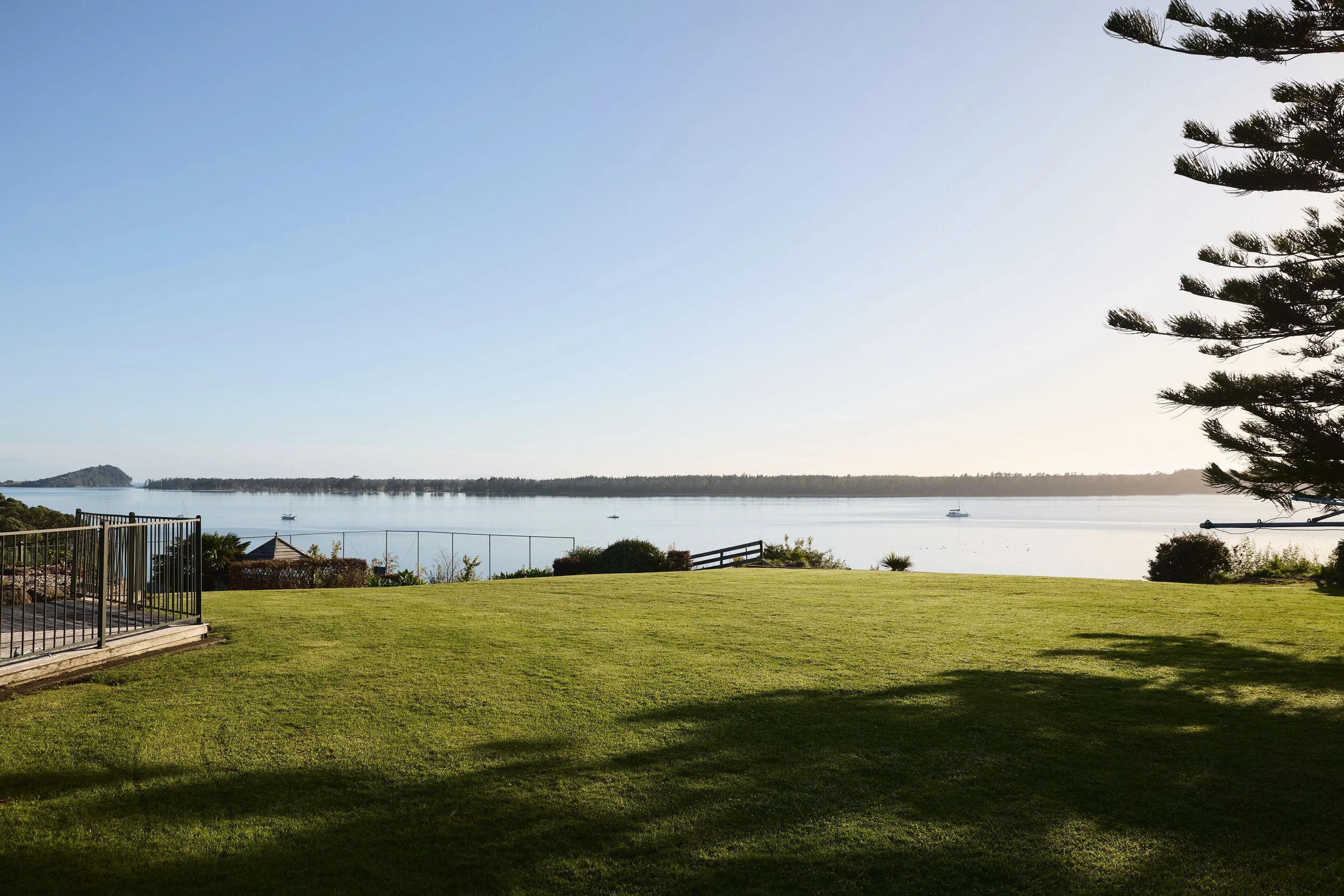
THE BEACON
300 Ongare Point Road, Tahawai
Architecturally conceived by Richard Fuller and crafted by award-winning Belco Homes, this exceptional residence occupies a privileged position facing north-west over the upper harbour. Defined by its captivating outlook, beautiful light and seamless connection to curated outdoor spaces, it offers a calm, contemporary living experience on a site where the views are secured for perpetuity.
-
List Price: 2,850,000 NZD
Collection: Summer ‘25/26
Viewings: By Appointment
Status: New Listing
-
Ben Hawan
Luxury Real Estate Specialist
Oliver Road | Luxury Real Estate+64 21 174 7305
ben@oliverroad.co.nzJason Eves
Luxury Real Estate Specialist
Oliver Road | Luxury Real Estate
-

4
BEDROOMS
-

4.5
BATHROOMS
-

4
LIVING AREAS
-

451
SQM FLOOR AREA
-

5,529
SQM LAND AREA
-

4+
GARAGING
Architecturally designed by Richard Fuller and built by award winning Belco Homes with great appreciation and respect for this incredible building site.
Through a gated entry, one arrives at a large hardscaped courtyard. With ample space for campers, boats and guests, this expansive area serves both the main home and the standalone toy shed and workshop.
A covered entryway and impressive atrium create an enticing entry to the home, which progressively reveals its multiple living spaces and striking views.
The kitchen enjoys immediate connection with the family space and outdoor living areas while benefiting from supervisory views of the pool and the ever-present coastal vistas beyond.
The family space features a wood burner, and elaborate Rimu built-ins (from timber salvaged from the original home) provide display and study space.
The games room, kitchen and separate lounge all enjoy immediate access to the expansive decking and covered outdoor living area, where swinging couches set the tone; calm and relaxed as the comings and goings of the world play out in the water below.
The master suite is a true getaway with its substantial bedroom positioned for the views, a large fitted wardrobe, a generous ensuite with bath and over 10m2 of private viewing deck.
A large plumbed studio off internal access garage was designed for Pottery but could serve any number of hobbies or uses.
Substantial additional garaging, workshop & hobby space is provided by a recently renovated 125 m2 (approx.) shed and enclosed carport. Further shedding provides storage for tools and firewood.
The town water supply is supplemented with non-potable water collection from the roof with a 15,000L storage tank and pump to pressurise use at toilets, studio and outside taps.
Ample lawns, tennis court and a heated swimming pool are all augmented by the dynamic backdrop of the upper harbour and Matakana Island beyond.
A Closer Look
-
Land Area:
5,529 m2
Main Dwelling:
451 m2 over foundation more or less (280 m2 ground and 171 m2 first floor)
Four Bedrooms
Four Bathrooms
Powder Room
Two Living Spaces
Kitchen with Plumbed Scullery
Games Room
Rumpus Room
Plumbed Studio
Store Room
Garaging:
Internal Access Double Garage
Shed (approx. 125 m2) with x2 car garaging plus workshop & large storage
Grounds:
Pool
Tennis Court
-
Location: 300 Ongare Point Road, Tahawai, Katikati
Legal Description: Lot 1 DPS 356299
Certificate of Title: 229503
Estate: Fee Simple (Freehold)
-
Territorial Authority: Western Bay District Council
Zone: Residential
Rating valuation $2,900,000 (Sep 2022)
Rates $6,760.25
-
Main House
Fixed floor coverings
Window dressings
Light fittings
F&P double dish drawer dishwasher
Ilvie 4 burner/teppanyaki cooktop
Ilvie bench oven
Rangehood
Insinkerator Wastemaster
Firenzo wood burner
Electric/solar hot water cylinder (main 300L and kitchen 45L)
Electric underfloor heating upstairs bathrooms
Smoke alarms
Heated towel rail (x1)
Merlin auto garage door & remotes (x2)
Electric Gate and remotes (x2)
Satellite dish
Ceiling fans (x4)
Built-in speakers (x6)
Yamaha amp
Sonos system
Bosch alarm (deactived)
EOL wifi
15,000 water tank
Bosch washing machine and dryer (as is where is)
Outdoor swing couch & chairs
Heat pumps (x 3 downstairs)
Ducted heating and cooling system and AnywAIR controller (Upstairs)
Premier Heat Pumps swimming pool heat pump
Filtermaster salt water filtration system
Emaux sand filter
Zodiac pool robotic vacuum
Husqvarna 435X AWD robot lawn mower
Samsung TV (lounge - as is where is)
TV wall brackets x3
Damp Chaser heater (drying cupboard)
Super king bed and headboard (downstairs- as is where is)
Sheds
Fushi automatic garage door openers and remotes (x2)
Keyless lock (man door)
Heavy duty power cable
Converted 20 foot container
Bin storage
-
BP 1976 Swimming Pool
Fibreglass pool from Mayfair Pools
Resurfaced 2024
Heat pump
Saltwater treatment
BC 2007 Demolish existing Dwelling, Carport and Shed. CCC 2008
BC 2008 Erect Dwelling with Fuller Design and Belco Homes. CCC 2009
Ribraft concrete foundation
Treated timber framing
Thermakraft building wrap
Thermoplast (insulating plaster) plastered 20 series concrete block
Triclad plywood weatherboards on a 20mm ventilated cavity
Plywood intermediate floor
Rimu built-ins
Coloursteel roof and spouting
Butynol covered the entryway with Symonite fascias
Hardiflex soffits
Aluminium joinery with double glazing
External aluminium shutters
Pink Batt insulation R2.8 walls / R3.6 ceilings
Kwila decks
BC 2010 Finish Stage 2 (Upstairs) of Dwelling. CCC 2013
Become a friend of
Oliver Road Bay of Plenty
Register now for early access to new listings, exclusive off-market opportunities, invite-only events, and valuable luxury market insights.








