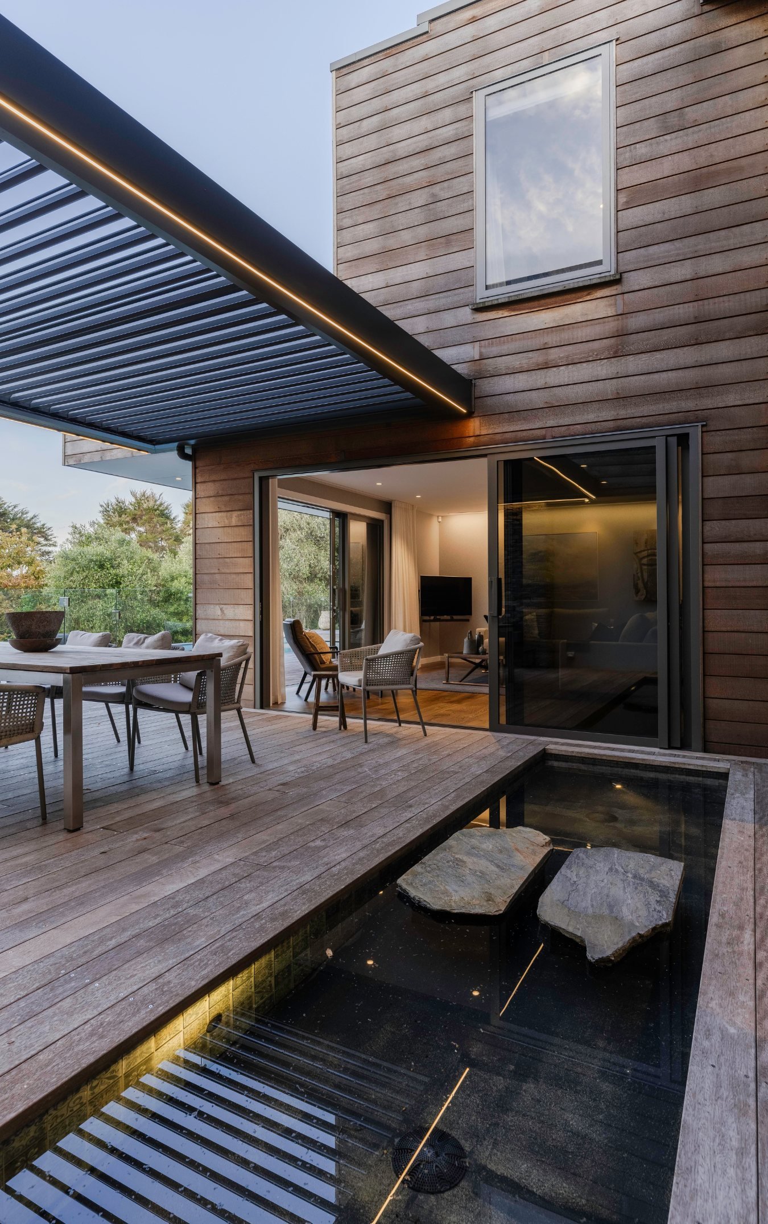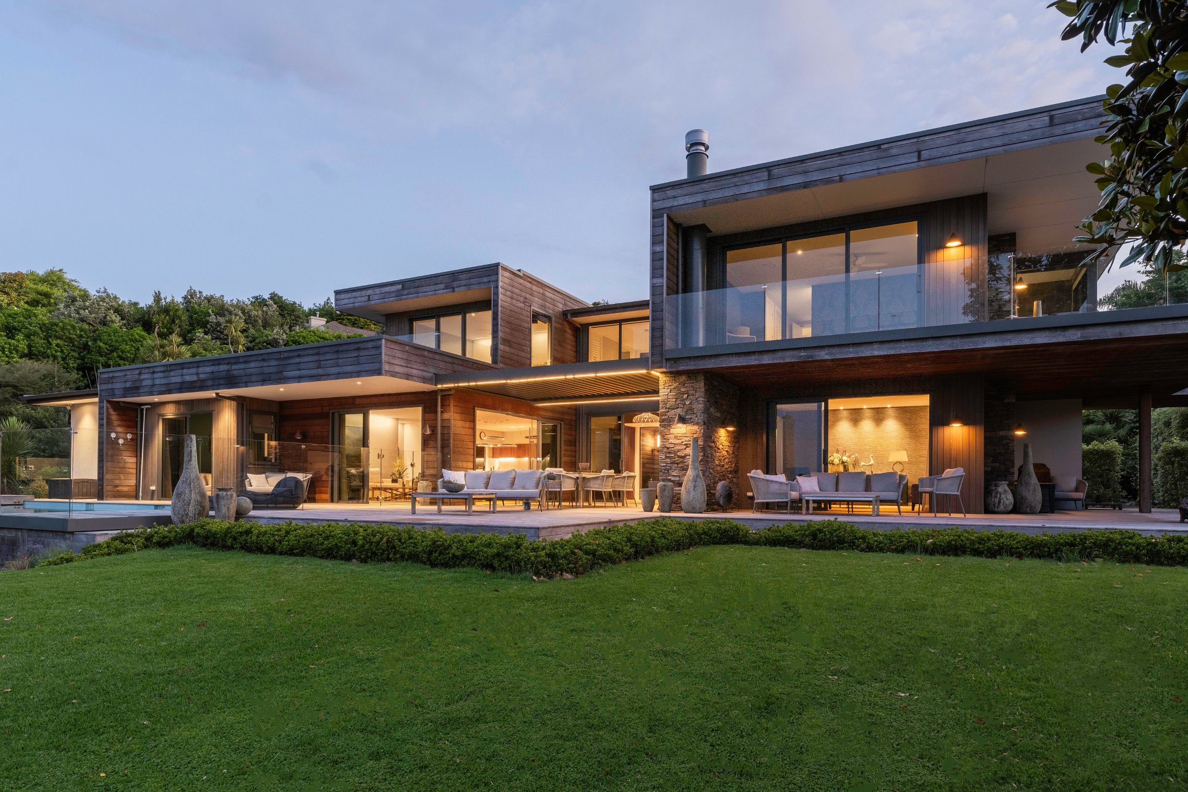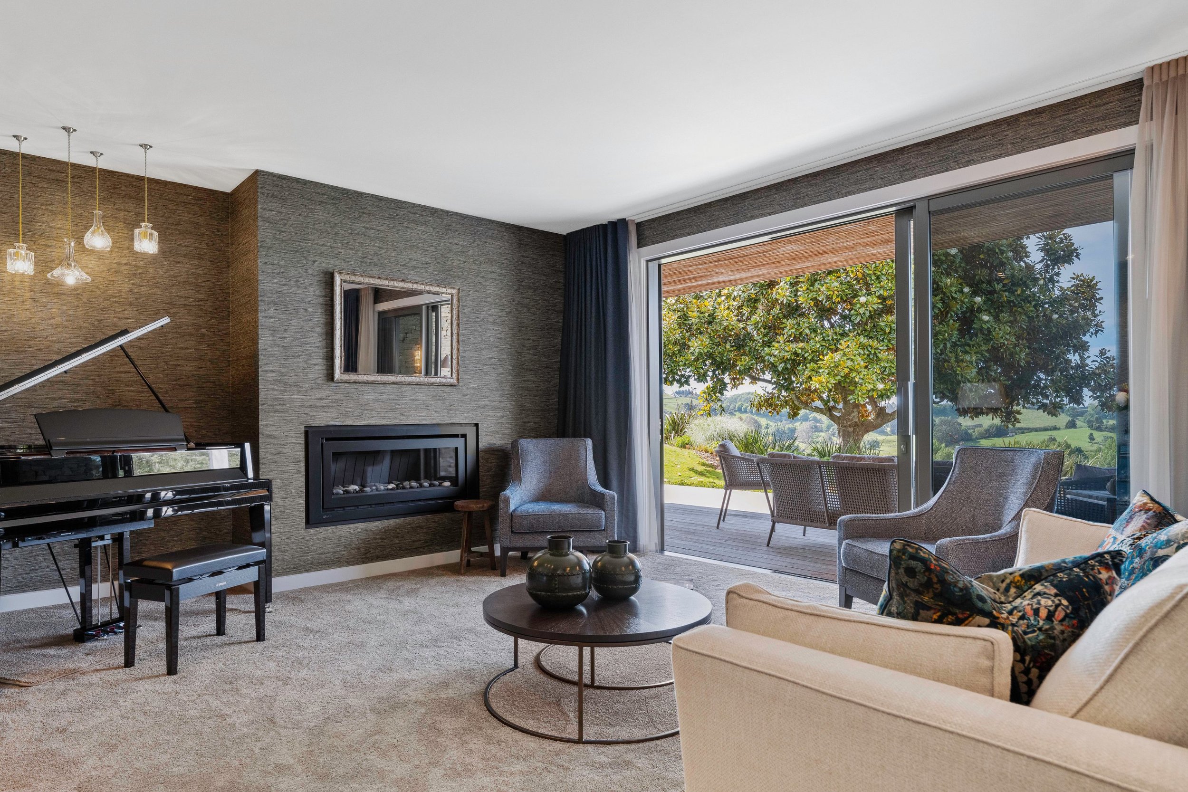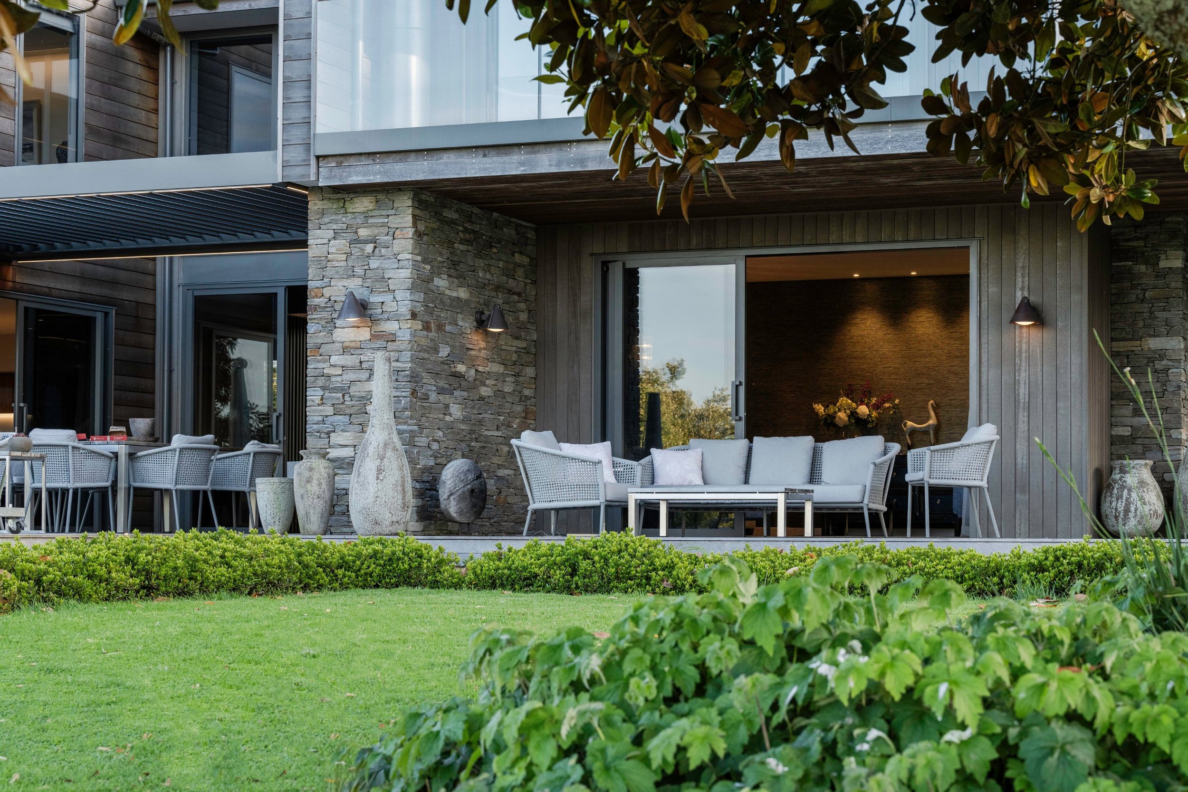Epilogue
River Oaks represents a pinnacle of central lifestyle living. One of only two large rurally zoned lots, the property is ideally positioned bordering the Wairoa River with a substantially elevated home site capturing breath taking rural and river valley views to the north. Complete privacy is afforded by seemingly intentional topography and planting of uncommon perfection. A striking modern home, tastefully softened with material choices that sit perfectly in this natural setting; truly one of Tauranga’s finest.
Sale Details
Address: 37 River Oaks Drive, Tauriko
Status: Now Sold!

Spaces
Bedrooms: 4
Bathrooms: 4.5
Living areas: 2
Garaging: 4
Floor Area: 387 m2 + carport (6.7 x 5.6m) 38 m2
Land Area: 6.33 ha
Financial + Legal
Legal Description: LOT 9 DPS 88163
Title: CT SA69D/549
Territorial Authority: Tauranga City Council
Zoning: Rural Zone
Estate: Freehold Estate
Rating Valuation: $3,740,000
Rates: $9,630.34 per annum
IFF Levy: $302.92
Featuring
River Oaks Drive an aptly named leafy green exclusive cul-de-sac of central lifestyle homes in highly desirable Tauriko, neighbouring Bethlehem, its major shopping centre, and sought after schooling.
Lined with trees and hedgerows, the shared accessway of the end of River Oaks, shared by a handful of prestigious residences, enhances this property’s separation from the din of the world.
A covered entry area with a dramatic foyer featuring an internal atrium and bridge, and an external void with reflection pond, leads onto a louvre covered central courtyard and wood fire connecting the West and East wings of the home and channelling stunning views north.
A large open plan kitchen featuring Walnut veneer kitchen cabinetry, Palomino granite counter tops, a substantial plumbed scullery and social window seat is the heart of this home.
Through the foyers seating area hides an inviting lounge with a sophisticated moody intimacy and direct access to an evening deck designed to comfortably shelter and relax in the sunsets of the days end.
From the evening deck or across a bridge from the first floor you’ll find privileged access to an elevated Spa deck enjoying the river views, night times twinkling lights up the valley, or the rising or setting sun.
Visioned with a first floor master bedroom to maximize privacy and views, the design has been future proofed for long term ownership with a pool side ground floor master bedroom option. When not in use this secondary master provides for very desirable guest accommodation, a wonderful office/study, or third living space; the ensuite for this room also directly services the pools powder room requirements.
Each of the bedrooms is generous in size, provides direct views to deck space and views, and features ensuite and walk-in wardrobe space.
A heated concrete and Quartzone pool with swim jets and a concealed automated rigid cover completes a picture of year round outdoor living.
Generous internal access double garage and connected double carport space which provides convenient quick visits home with its covered entry to the laundry, practically just to the rear of the kitchen. Dual service court areas allow maintenance of the property’s impeccable aesthetic.

Design + Build
2016 BC. Erect Dwelling with Retaining Walls and Inground Swimming Pool with Jon McAlpine and the Thorne Group. CCC 2018
Existing residence and shed removed
Ribraft foundation
Treated timber and structural steel framing with Thermakraft wrap
Vertical and horizontal shiplap Cedar weatherboards on 20mm cavity
50mm EZ aerated concrete panel on a 20mm cavity
Schist veneer on Eterpan substrate on a 20mm cavity
Coloursteel Endura roofing with areas of EcoTuff TPO membrane
Coloursteel Endura guttering and downpipes
Hardiegroove soffits
Cedar fascias
Aluminium Joinery with double glazing
Louvretec overhead louvres and screens
Vitex decking
Cedar clad pivot door
Concrete pool with Quartzone finish
Insulation batts walls R2.2/ceilings R3.2/interfloor R1.9
Gib Noiseline and Nova hush acoustic batts in select areas (between Garage/Lounge, Bedrooms/Ensuites)

Chattels, Fixtures + Fittings
Floor coverings
Window dressings
Motorized blinds (x2 entrance)
Light fittings
Miele XXL K20 integrated dishwasher
F&P DD60SDFT dish drawer (scullery)
F&P RS90A1 integrated double-door fridge/freezer
Bosch 4 zone 80cm induction cooktop
Bosch SS Pyro wall oven
Bosch Combi Pyro wall combi-oven
Schweigen silent rangehood
Benchtop power pop-ups (x2)
Mitsubishi ducted heat pump systems (x1 ground floor/x1 first floor)
Electric hot water cylinder 300 litre (x2 laundry, first floor)
Rinnai Evolve gas fireplace
Jet Master Alfresco fireplace and accessories
Smoke alarms
Extractor fans (x7)
Heated towel rails (x4)
Dimplex bathroom wall heater (x2)
Electric under-tile heating (x4)
Bathroom cabinet mirrors (x4)
Dressing LED backlit mirror (Powder)
Ceiling fan (x4)
Garador auto garage door & remotes (x2)
Satellite dish
VESA100 TV wall mounting brackets (x3)
Bosch alarm
Fibre connection
24 x 290W rooftop solar panels and PV system (6.96kW)
Network shelving, wall mounted ¼ rack and patch panel
Netcom Modem (White unit on top of ¼ rack)
Wiser2 CBUS Network Control Unit (Black unit inside ¼ rack)
UniView NVR301 Network Video Recorder 3TB (on the top shelf)
UniView Camera 4MP IP Cameras (x4 Gate, Garage, Rose-bed, Spa)
Dell monitor and mouse (for UniView NVR)
Louvretec motorized louvre system
Driveway gate remotes (x3)
Pool (including dual swim jet system)
Pool pump shed and contents
Pool Hot Water Heat Pumps heat pump
Delta pool concealed automated rigid cover
Reflection pool and accessories
10,000L water tank
Marina water pump
Clothesline
Mains water filtration (3 stage) system
Stockyards
Paddock gates/fencing and troughs
20ft shipping container
Security safe
Download
Property Information Pack
Sale Details
Address: 37 River Oaks Drive, Tauriko
Status: Now Sold!



























