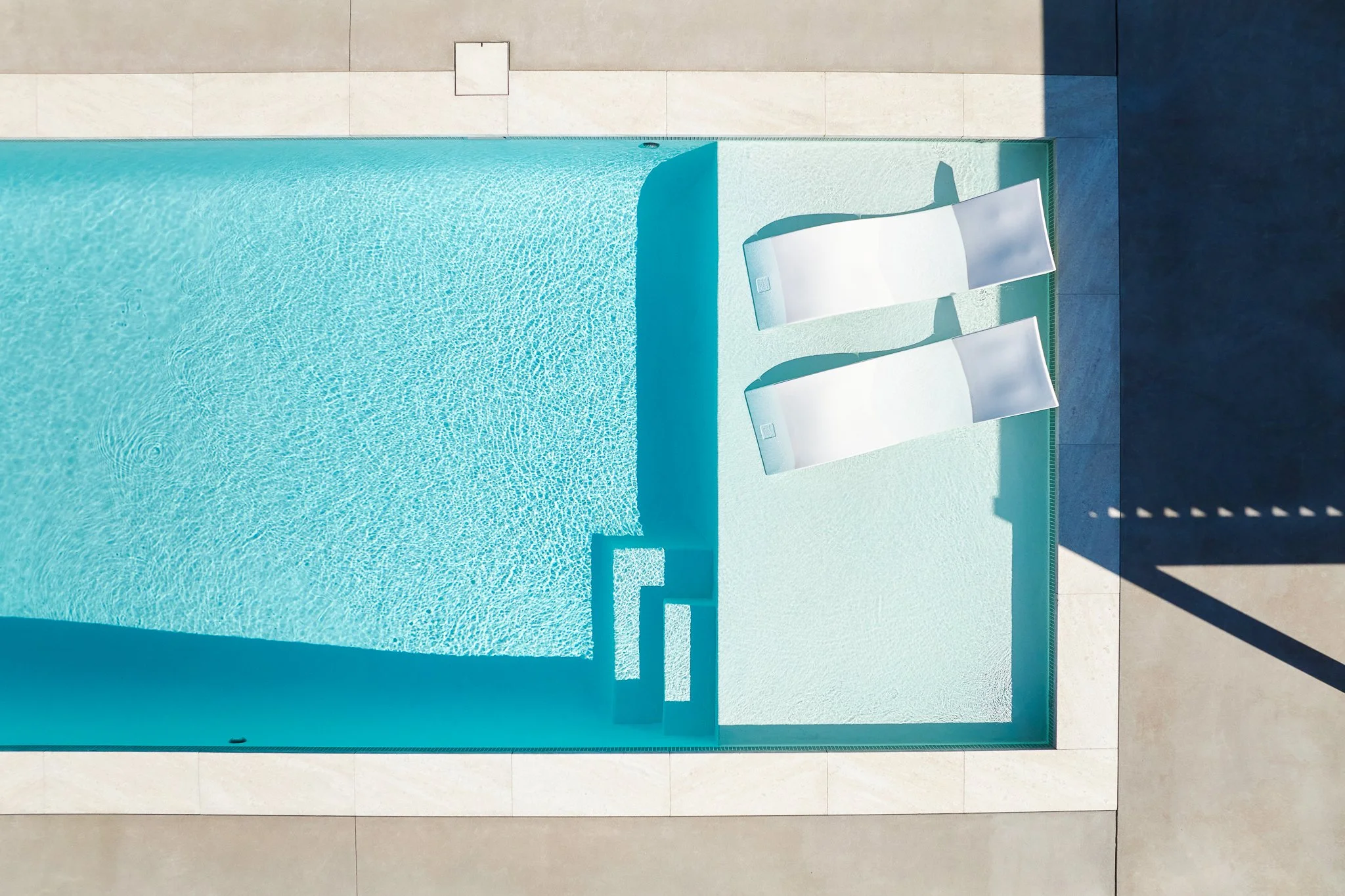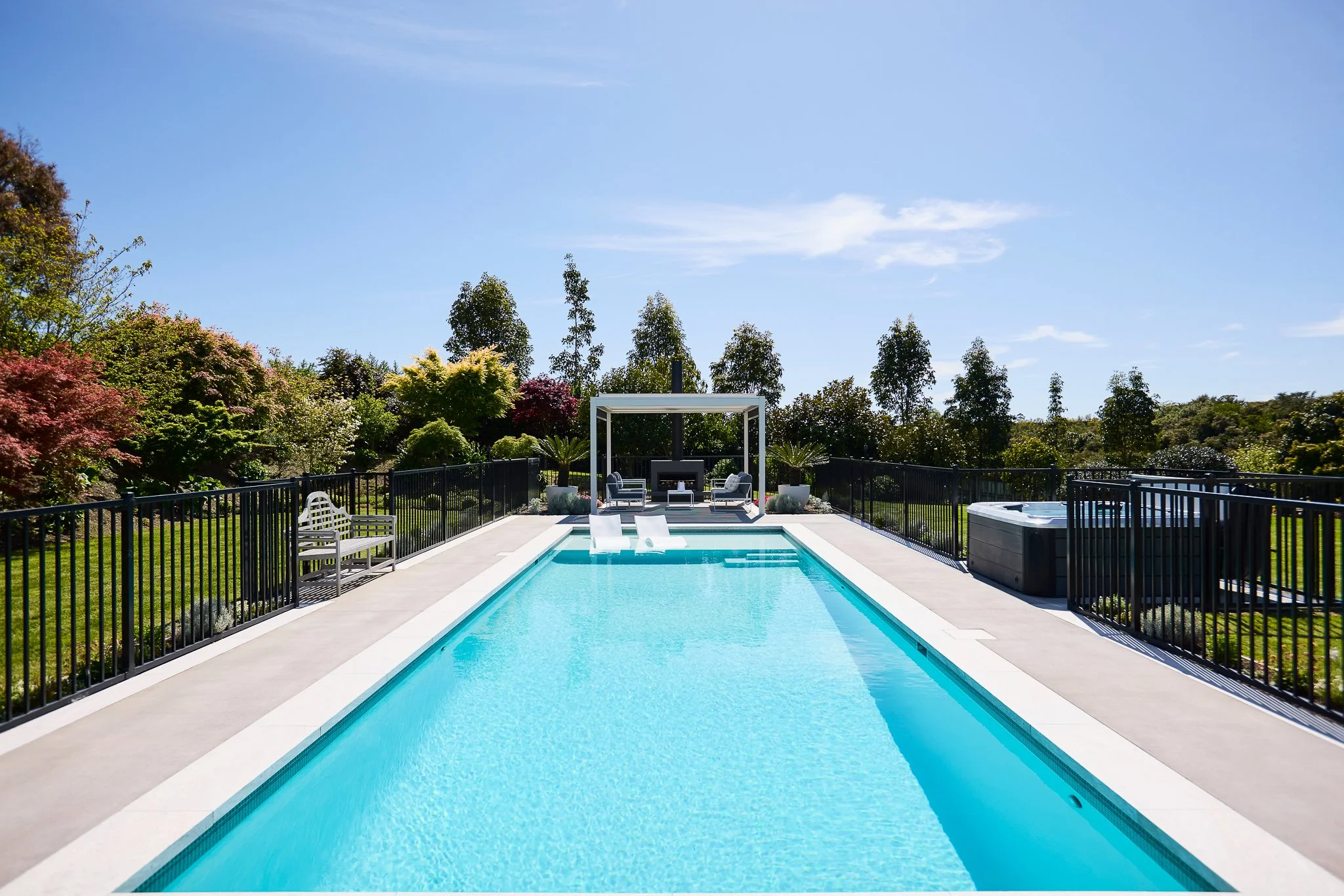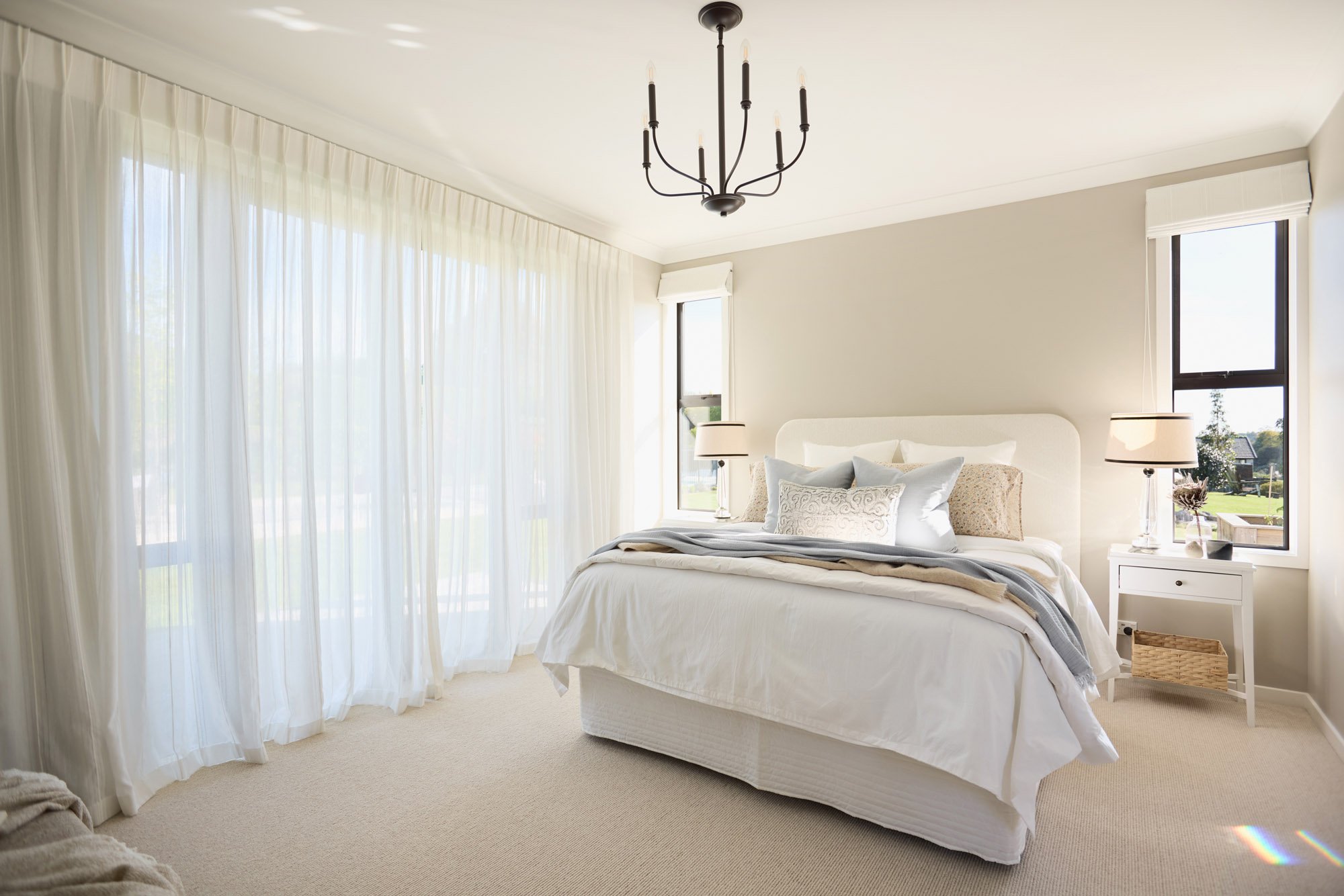
LA BELLE VIE
41 Te Karaka Drive, Te Puna
Situated in the highly desirable and exclusive Tides Reach coastal gated community, a collection of only 29 large lots, high-value private residential properties with beautiful planted spaces, immaculate roadways, a tennis court facility, and shared access to the Te Puna Inlet’s water’s edge with its remarkable bird life and absolute tranquillity.
This country pavilion, designed by Insignia Design and built by Asset Homes, features a French provincial style. Limestone chip paths, a central allée, stunning landscaping, and the most private of pool areas have been perfectly conceived and executed by Tibbits & Co. and Del Tutto. This quality-adorned modern home is elegant in its simplicity and rich in its details, offering easy and beautiful lifestyle living in safe and secure surroundings.
-
List Price: 2,749,000 NZD
Status: Under Offer
Collection: Summer '25/26
Viewings: By Appointment
-
Ben Hawan
Luxury Real Estate Specialist
Oliver Road | Luxury Real Estate+64 21 174 7305
ben@oliverroad.co.nzJason Eves
Luxury Real Estate Specialist
Oliver Road | Luxury Real Estate
-

4
BEDROOMS
-

2
BATHROOMS
-

2
LIVING AREAS
-

330
SQM FLOOR AREA
-

5,325
SQM LAND AREA
-

3
CAR GARAGING
Entry to the property from exclusive Te Karaka Drive is via a long private tree-lined driveway, which provides an appealing setback and a slow reveal as the sealed driveway drops gently to the sheltered home site.
A feature sandstone wall and welcoming fully glazed entry foyer provide sneak peeks of the curated landscaping beyond and connect the living and accommodation pavilions. Clean lines, thoughtful scale, and natural tones and materials blend to give an immediate sense of harmony between the home and its setting.
The living pavilion is essentially a great room, only interrupted by a scullery and a separate lounge area. Oriented to collect all day sun over its entire length and capture the full extent of the private outlooks available across the pool and gardens. The kitchen space was chef-designed, assuring form and function, and including quality Bosch appliances and unique details like natural Marmoleum flooring.
The dining area is defined by a very inviting wraparound window seat that locates the table and creates a useful space beyond simply dining.
The lounge, living and dining areas all allow easy direct access to a covered deck and direct connection to the pool area via the beautiful allée. The landscaping is relaxed and informal, but the outdoor living is very intentional in its symmetry; its orientation through the length of the site creates scale and significance… it’s a special place to be.
The Del Tutto Pool, with its large shallow beach area and aquatic chaise lounges, provides a safe play area for young children or a space to relax and cool off. The louvred living area with its outdoor fire, the spa alcove, and feature gardens inside the pool area create a distinctive living space.
The accommodation wing sees a study nook positioned off the entry with views into a feature garden. This area connects accommodations with an additional living space ideally suited to a gym or hobby room and a large laundry with a mudroom entry and a capacious storage cupboard.
Three bedrooms with fully fitted double wardrobes are well-sized, and two feature direct access to decks and sunshine on the poolside of the wing. The shared bathroom is beautifully appointed, complete with a family bath, and the separate powder room is a practical touch. All bathrooms feature timeless quality fixtures and fittings from Perrin & Rowe, Burlington and M&Z.
The master bedroom has pride of place on the northern tip of the wing and benefits from an outdoor deck connection. The walk-in wardrobe is ample and well-fitted out, with a feature window to the gardens beyond. The ensuite with its generous floor area, “alfresco” claw foot bath arrangement and wet area shower complete this tasteful suite.
Icing the cake is the practicality of three-car internal access garaging with attic storage and a large connecting lean-to shed. Hardscaping for manoeuvring or parking is provided for and there is scope to add more should specific boat or camper space be desired. An additional concrete pad has been laid to the rear of the home for a potential garden shed or glasshouse.
A Closer Look
-
Land Area:
5,325 m2
Dwelling:
330 m2 (over foundation more or less)
Four Bedrooms
Two Bathrooms
Two Indoor Living Spaces
Study
Gym / Hobby Room
Separate Laundry / Mudroom
3 Car Garaging
30 m2 Workshop / Storage Shed
-
Location: 41 Te Karaka Drive, Te Puna 3174
Legal Description: Lot 5 Deposited Plan South Auckland 484011
Certificate of Title: 684884
Estate: Fee Simple (Freehold)
-
Territorial Authority: Western Bay of Plenty District Council
Zone: Rural
Rating valuation $2,530,000
Rates $4,445.17
Annual Residents Society Levy $1,890.00 per annum
-
Floor coverings
Window dressings
Light fittings
Bosch dishwasher
Mitsubishi fridge/freezer
Bosch 6 burner gas stove with electric oven
Bosch Combi Oven (includes Microwave)
Bosch rangehood
Schwan hot & cold water tap
Rheem Infinity Gas HW + 3 wall controllers
Under-tile heating (x2 bathrooms)
Quadra-Fire wood burner (living)
Mitsubishi on wall heat pump + remote (hallway)
Smoke alarms
Heated towel rails (x2)
Heated bathroom mirrors (x2)
Extractor fans (x2)
Bose on wall speakers (x5)
Samsung on wall TV (x2 lounge and living)
TV aerial
Micron alarm
Bosch front-loading washing machine
Bosch front-loading dryer
Doorworks Lifestyle auto garage doors (x2) + remotes (x2)
Pool and pool accessories
Ledge Lounger pool chaise (x2)
Mokoia Hot Springs spa pool and accessories
Hynds septic system
Clothes line
Bask motorized louvre with lighting + remotes (x2)
Trendz outdoor fire/BBQ
Large white potted Cycads (x2 pool area)
Raised vege garden beds (x2)
Compost bin
Large flower urn (vege area)
Ornate flower planters (x2 vege area)
-
2017 BC. New Dwelling with Insignia Design and Asset Homes. CCC 2018
Concrete raft floor slab foundation
Treated timber framing and Protecto wrap
H3.1 Vertical pine shiplap boarding with paint finish on a 20mm cavity
Sandstone veneer on Eterpan backer on a 20mm cavity
Colorsteel Plumdek long run roofing
Colorsteel guttering and fascia
Hardigroove soffit
Aluminium joinery with double glazing
Insulation pink batts ceiling R3.2/walls R2.2
Kwila decks
2021 BC. New Concrete Pool and Fencing with Tibbits & Co Design and Del Tutto. CCC 2023
Concrete pool with Hydrazzo plaster finish
12 x 4m with a 1.1m shallow end/1.8m deep end approx.
Naked pool treatment system
Pool safety barrier compliant Jan 2023 (due Jan 2026)
Quartzite paving
Become a friend of
Oliver Road Bay of Plenty
Register now for early access to new listings, exclusive off-market opportunities, invite-only events, and valuable luxury market insights.








