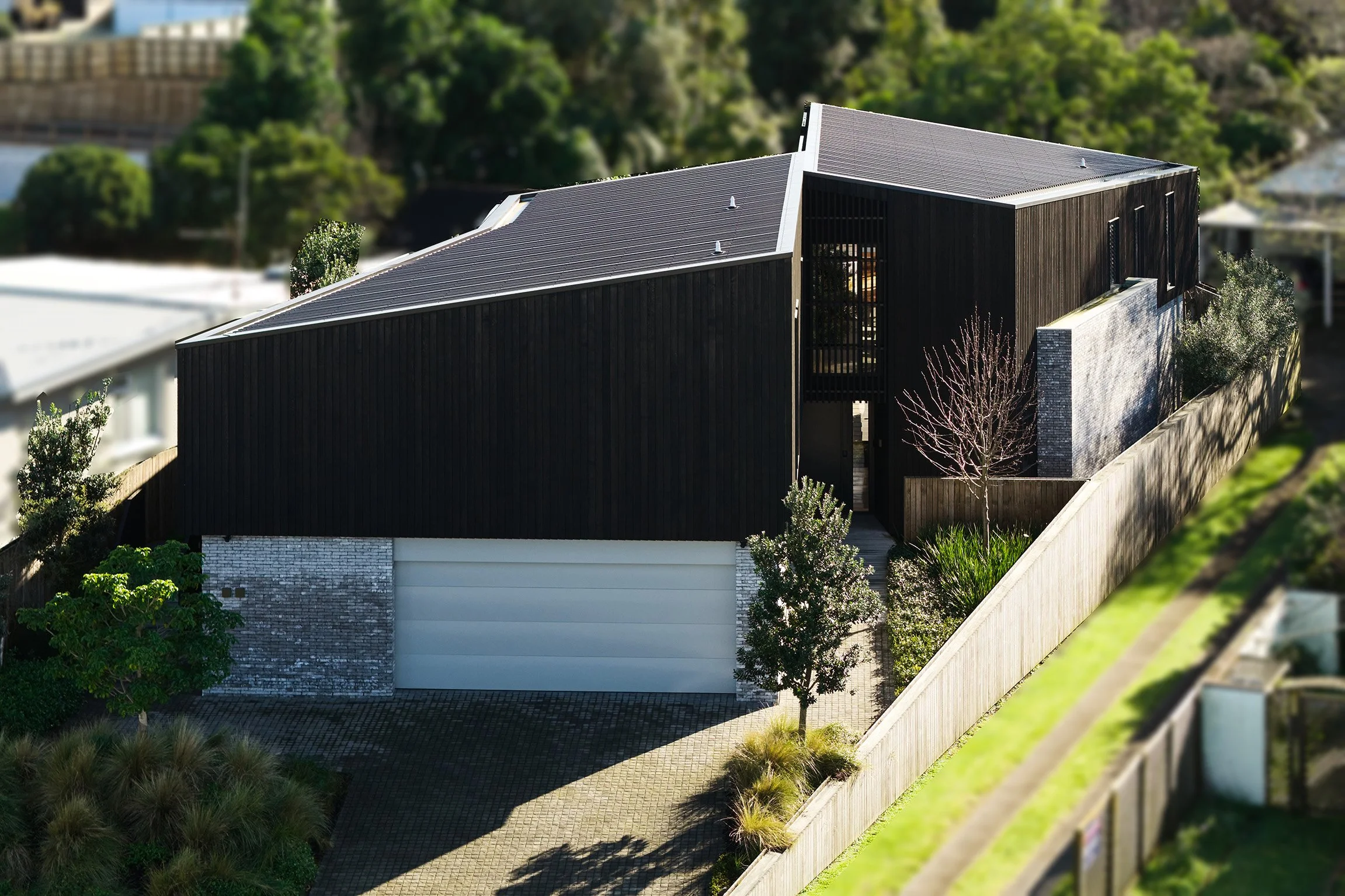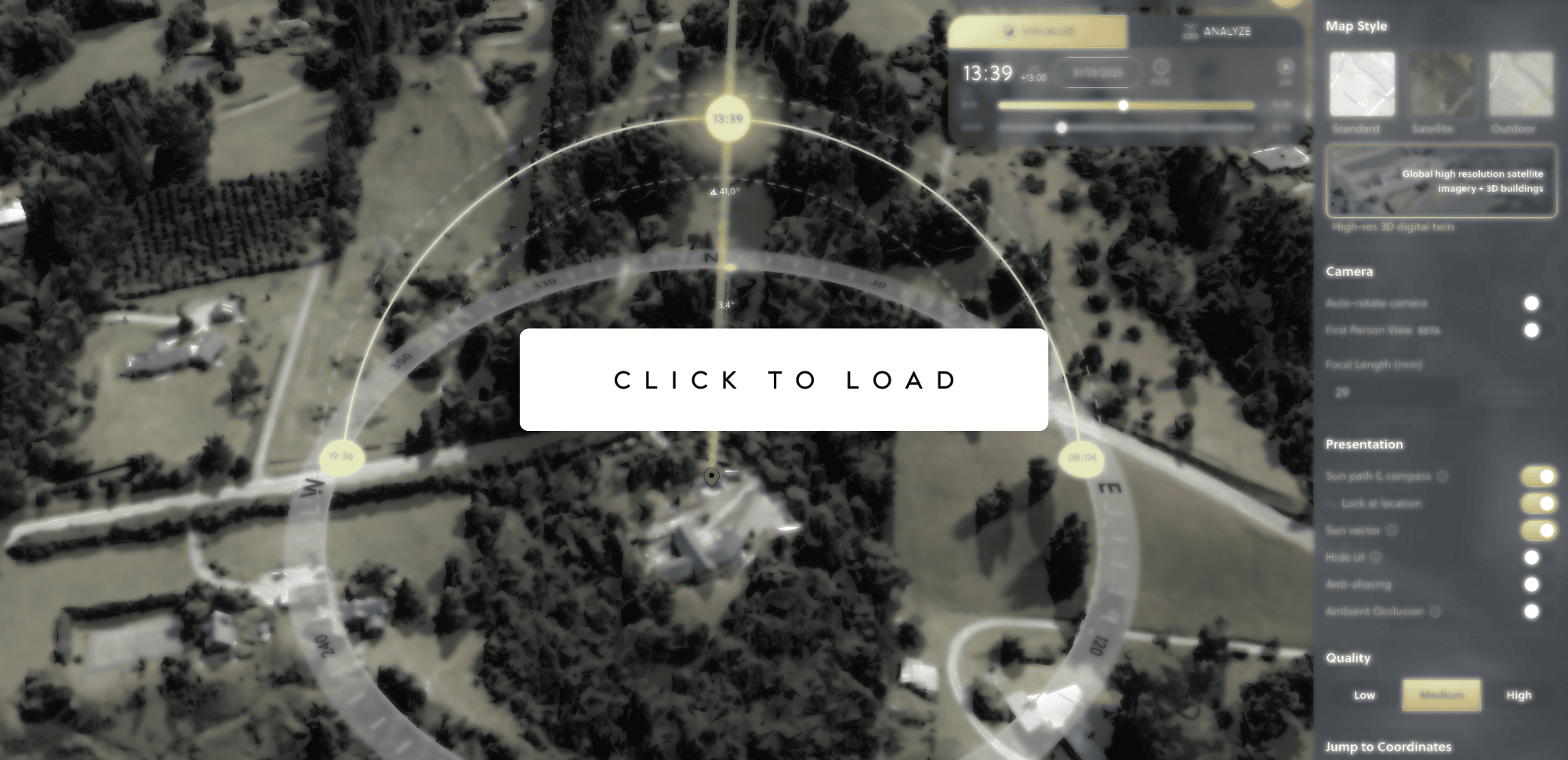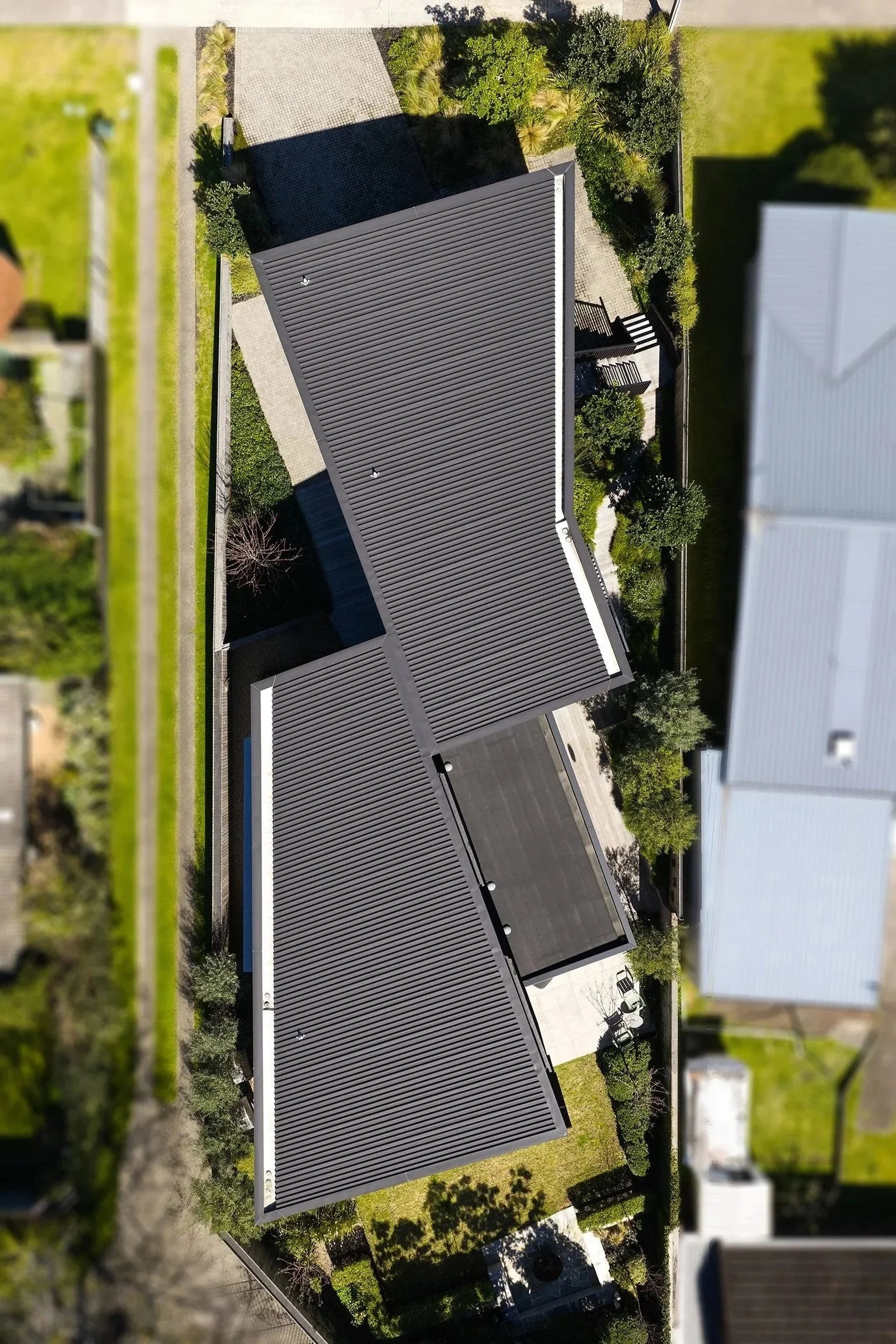
PITAU HOUSE
65 Pitau Road, Mount Maunganui
A stunning showcase of bespoke craftsmanship, this exceptionally technical build reflects a seamless collaboration between some of the best minds in architecture, engineering, construction, custom fabrication, interior design, and landscaping. Conceived as a downsized retreat for a couple, complete with space for cherished toys and visiting family or friends, this home blends moody sophistication with coastal warmth. Under the vision of its experienced owners and architect Adam Taylor, the result is a richly detailed, inviting space that feels both lived-in and luxuriously designed.
Watch an interview with the architect here.
-
List Price: 6,250,000 NZD
Collection: Summer '25/26
Viewings: By Appointment
Status: New Listing
-
Ben Hawan
Luxury Real Estate Specialist
Oliver Road | Luxury Real Estate+64 21 174 7305
ben@oliverroad.co.nzJason Eves
Luxury Real Estate Specialist
Oliver Road | Luxury Real Estate
-

3
BEDROOMS
-

3.5
BATHROOMS
-

1+
LIVING AREAS
-

309
SQM FLOOR AREA
-

617
SQM LAND AREA
-

3
GARAGING
A bespoke collaboration of Adam Taylor Architecture, Fairbairn Builders, Scott Eastwood Cabinetry, Befab steelwork, Gezellig Interiors, and Magnolia Design landscaping. Admired as an exceptionally technical build, achieving lofty goals for design, finish and durability.
Situated on the Mount’s very desirable Pitau Road with convenient proximity to the ocean beach, the harbour, shops, restaurants and other amenities.
A curated entry from the street brings visitors directly to the heart of the home in a transitional space between the home’s garaging and the lofty living room atrium. This space appropriately offers storage space and a guest powder room.
The open plan living, dining and kitchen area is a successful juxtaposition of modern brutalist elements and the warm organic feel of natural materials and a variety of complementary tones and textures.
The outside is brought in both with material use and the generous connection through a bank of substantial sliders to an alfresco area. Floating pavers connect with perfect decking and landscaping, and on days less inviting, custom stacking aluminium louvred doors create an outdoor room that’s enhanced by integrated radiant heat and designer lighting. An outdoor kitchen completes the entertainment potential of this space.
The kitchen is the pinnacle of its type. Elegant in its apparent simplicity, this important space is functional, detailed and durable through quality and the precision of its execution. Of note are its beautifully integrated appliances and the Travertine stone atop a geometrically astonishing one-of-one kitchen island.
The living area has a cozy floor plan but a spacious feel beneath the first floor’s void and mezzanine accessing the Master Suite. A feature entertainment wall of dark stained cedar integrates a TV and high end KEF speaker system, and locates the stairwell with its oak treads and mortarless profile Stellaria Belgium brick.
The atrium living space very successfully connects, socially and environmentally, the ground and first floor levels of the home, allowing the upper floor to benefit from the gas fired hydronic heating system in the perfectly polished ground floor slab.
The first floor master suite was clearly prioritised. A large room with a lofty mono pitch and broad sweeps of glazing that have been externally louvred where needed to ensure easy privacy whilst maintaining views to the Mount and uncommonly mature planting to the north of the house site. The ensuite and dressing room have been fused to create a level of sophistication and pampering reminiscent of a high-end retreat. The fixtures and fittings here are as one would expect. The master benefits from a secure covered balcony.
Positioned away from the Master, over the home’s larger garaging wing, are two bedrooms and ensuite bathrooms that meet the standards already established. These are large indulgent spaces that both connect to substantial covered outdoor living areas, designed not just for their amenity, but to also enhance the privacy and comfort of the associated bedroom. These deck areas connect with an outdoor staircase, providing an alternative independent entry to this part of the home; a very desirable feature for older children or longer staying friends and family.
Street side appeal is enhanced with beach inspired sand dune contours, meandering boardwalk and native plantings which transition towards the rear or northside of the property to a more Scandinavian inspired established retreat. Lusciously overgrown, it provides a real sense of green space, a mixture of direct sunshine and dappled light, and valuable privacy. A built in seating area and firepit welcome enjoyment of this area beyond the outlooks it provides to the home.
The garaging in this home is surprising until one learns of the owner’s/designer’s goal and strong motivation to provide for precious vehicles, lifestyle toys, and workshop space. Three large cars are easily accommodated, as are toys, a gym, and some of the home’s systems. An additional sizable storage area under the external stairs to bedrooms 2 and 3 provides more storage and climate control equipment space. A stylish laundry connects the garage and the entry foyer, and with its own outdoor entry and the property's outdoor shower, the home is well equipped to deal with regular beach activities.
This is an outstanding opportunity in a highly desirable location for discerning couples to downsize without compromise. On offer is grand apartment style living (without the associated negatives) that caters for hobbies and/or toy storage and is capable when required to cater to family, friends, and social needs with style and sophistication.
A Closer Look
-
Land Area:
617 m2
Main Dwelling:
309 m2 ground floor including 86 m2 of internal access garaging (over foundation, more or less).
Three Bedrooms
Three Bathrooms
Powder Room
Indoor Living Space
Alfresco Living Space
Separate Laundry
Storage Room
Garaging:
3 Car Garaging
-
Location: 65 Pitau Road, Mount Maunganui
Legal Description: Lot 3 Deposited Plan South Auckland 8147
Certificate of Title: SA11C/384
Estate: Fee Simple (Freehold)
-
Territorial Authority: Tauranga City Council
Zone: High Density Residential
Rating valuation $4,310,000
Rates $12,788.04
IFF Levy $392.60
-
Fixed floor coverings
Window dressings
Light fittings
F&P dish drawers (x2)
F&P double door integrated plumbed fridge/freezer
Smeg stove with 7-burner gas cooktop
F&P rangehood
Spring hot/cold/sparkling water tap
Bosch 5000W gas boiler and HW cylinder
Hydronic under-floor heating (ground floor, including garage, excluding store/wine cellar)
Daikin ducted heat pump (x2 bedrooms 2 & 3)
Schott Bromic integrated outdoor radiant heaters (x2)
Outdoor kitchen with Beefeater BBQ and burner
Outdoor kitchen rangehood
Smoke alarms
Motorised louvred vent window (living room)
Heated towel rails (x5)
Bathroom extractor fans (x3)
Precision auto garage door & remotes (x2)
EV Charger
LG TV (living room)
Kef built-in wall speakers (x4 right, centre, left & subwoofer)
Kef speaker controller
Hegel amplifier
Yamaha receiver
Samsung TV (bedroom 2)
Yamaha sound bar (bedroom 2)
Drinks fridge (bedroom 2)
LG TV (bedroom 3)
Polk sound bar (bedroom 3)
Fibre connection
F&P front-loading washing machine
F&P front-loading dryer
Speroni water bore pump
Holman irrigation system
Garden bench seating
Firepit
Schlage coded door locks (x2)
Arlo doorbell camera
Security camera (x2)
Ultimate Storage garage workbench and wall cabinets
Outdoor shower (H&C)
Gardena wall-mounted hose reels (x2)
Garden lighting
-
2019 BC. New Two Storey Dwelling with Attached Triple Garage and Retaining Walls with Adam Taylor Architecture and Fairbairn Builders. CCC 2022
Engineered Ribraft foundation
Treated timber and steel framing
7mm Rigid Ecoply Barrier System
Stellaria Belgium brick (mortarless profile) veneer cladding on a 43mm cavity
Rosenfeld Kidson custom raking vertical shiplap cedar weatherboard cladding on a 45mm cavity (H3.2 cavity batten)
Hardie soffits
Kwila hardwood decks
Japanese Pine fencing
Eurostyle metal profiled roof
Nuraply TPO membrane guttering and deck membranes
Aluminium joinery with double glazing
Aluminium and cedar external screens
Insulation Mammoth midfloor and internal walls R1.9 Acoustic
Insulation Mammoth walls R2.8/ceiling R3.6/under slab R1.9
SHADOWMAP
New Feature
We invite you to try out this recent addition to our marketing platform. Shadowmap is a tool for visualising and understanding how the sun tracks in relation to a property throughout the year.
Important Notes:
We’ve tested this against real-life, on-site conditions and it’s generally been very accurate. However, it doesn’t account for the extra sunlight that passes through deciduous trees during the winter months, which in many instances is a significant difference.
This tool is most user-friendly on desktop/laptop devices.
Become a friend of
Oliver Road Bay of Plenty
Register now for early access to new listings, exclusive off-market opportunities, invite-only events, and valuable luxury market insights.










