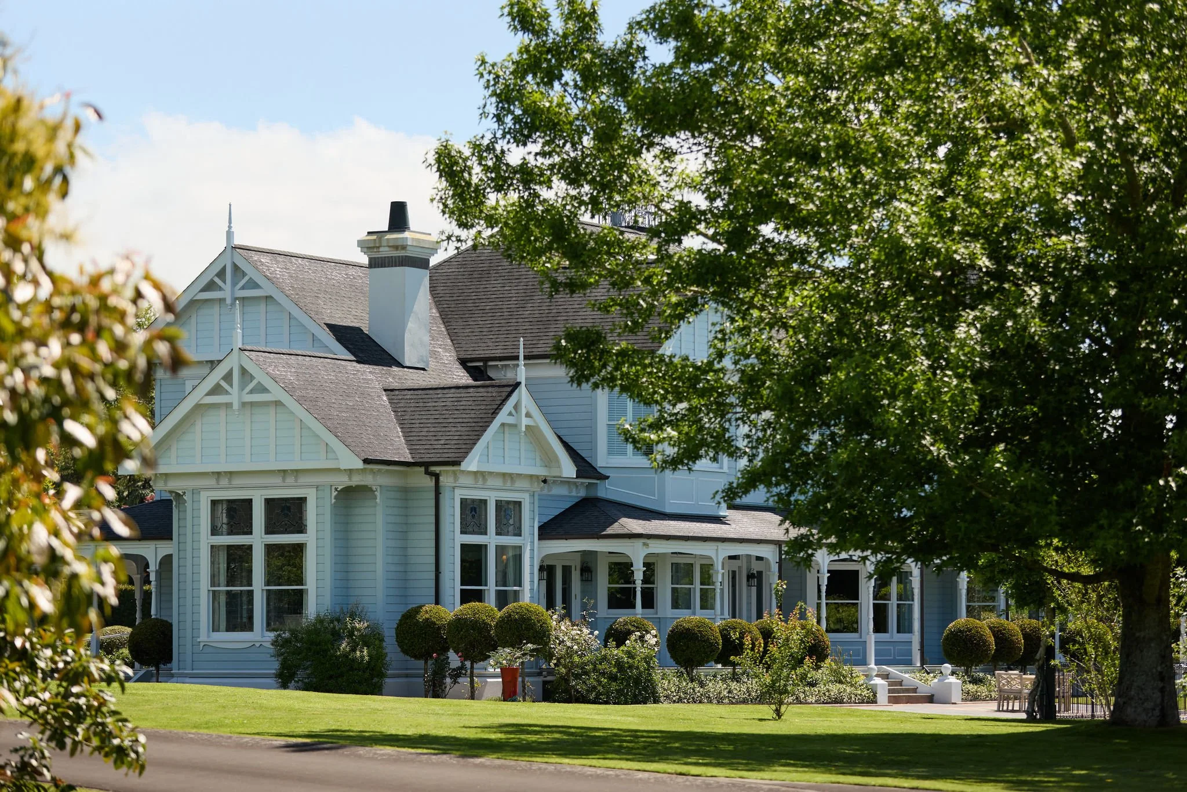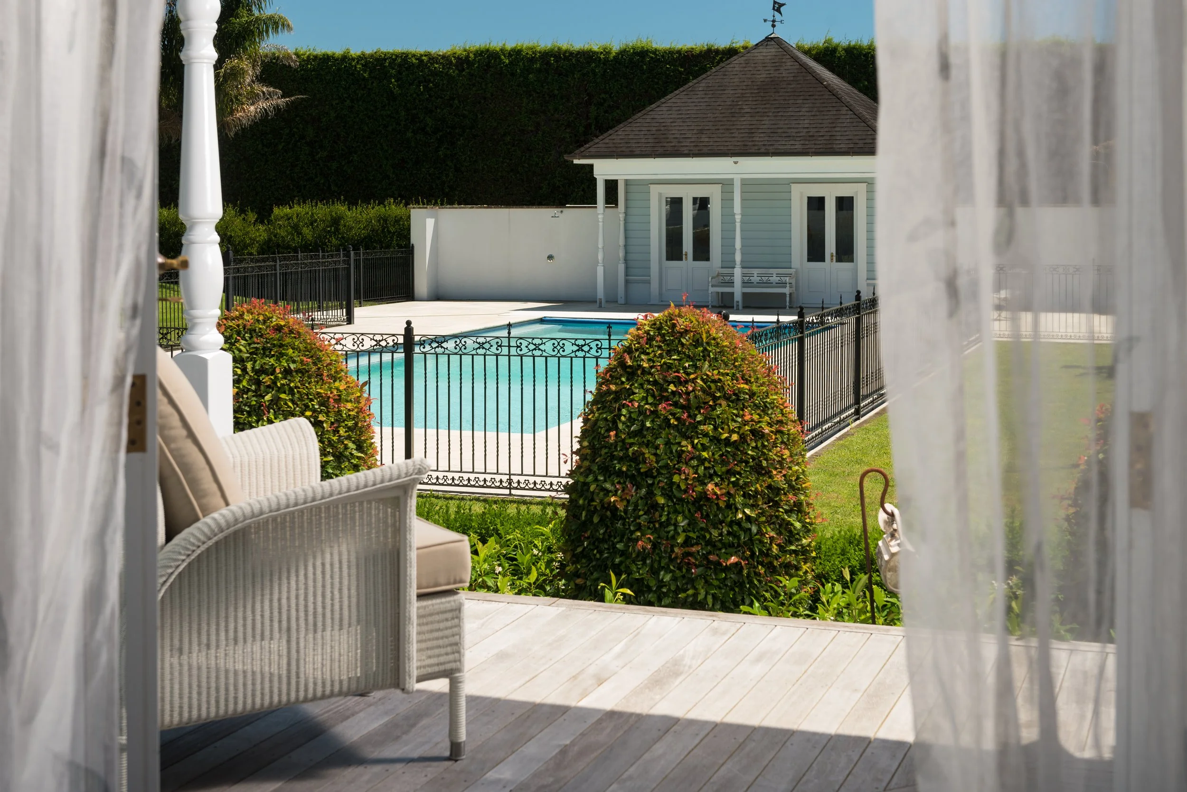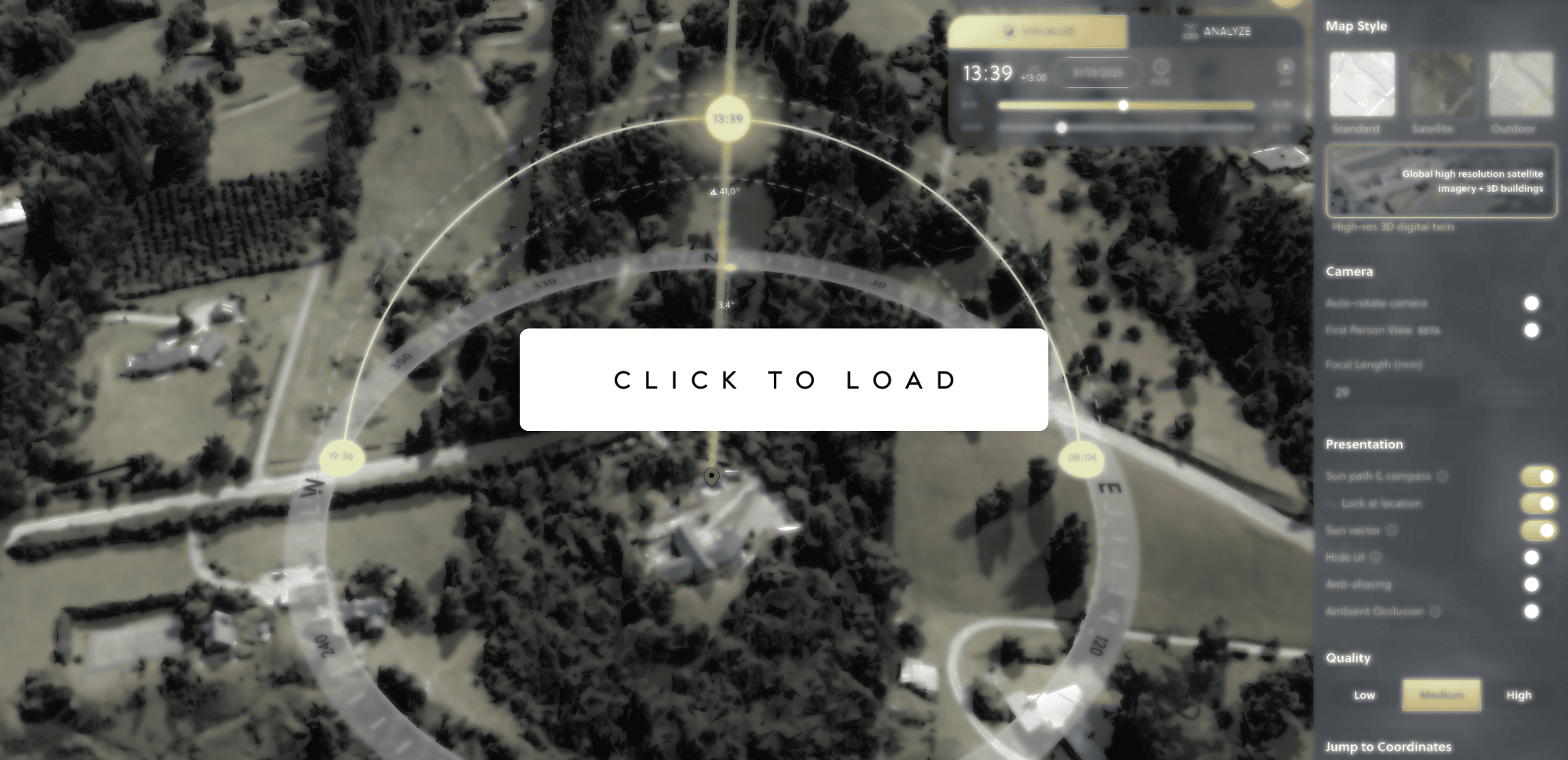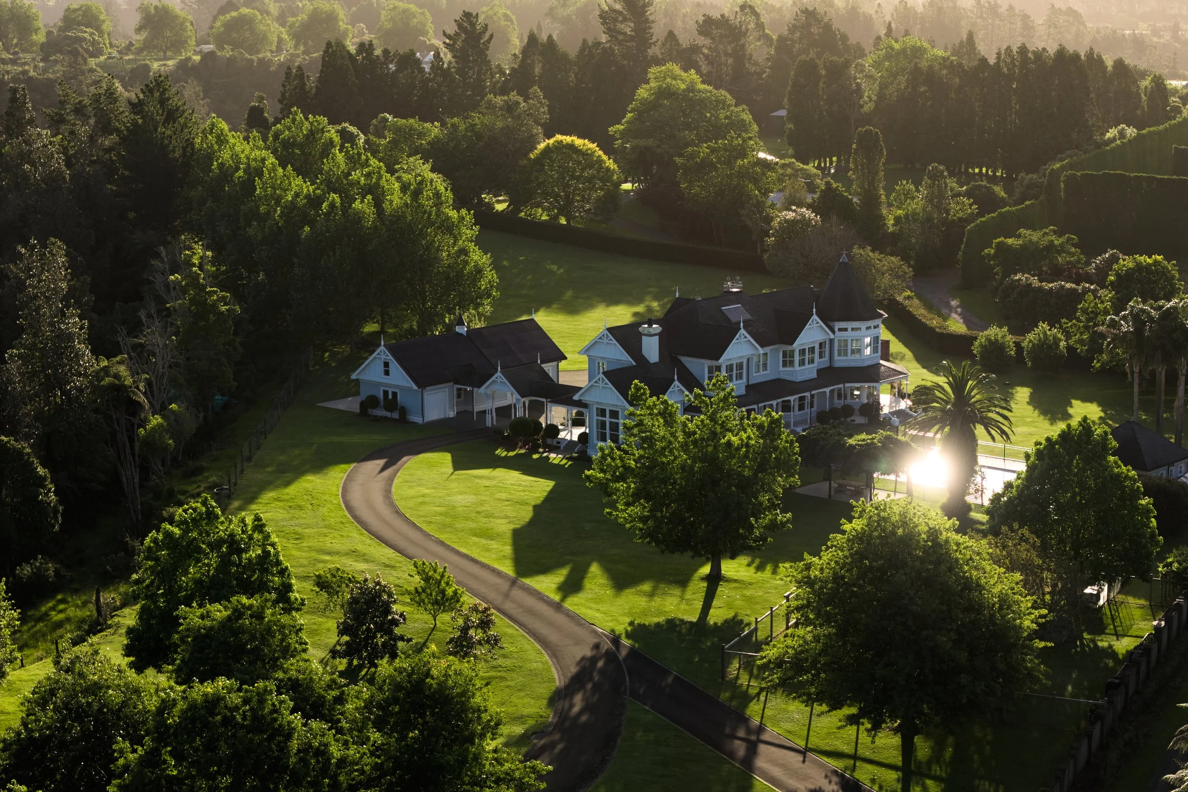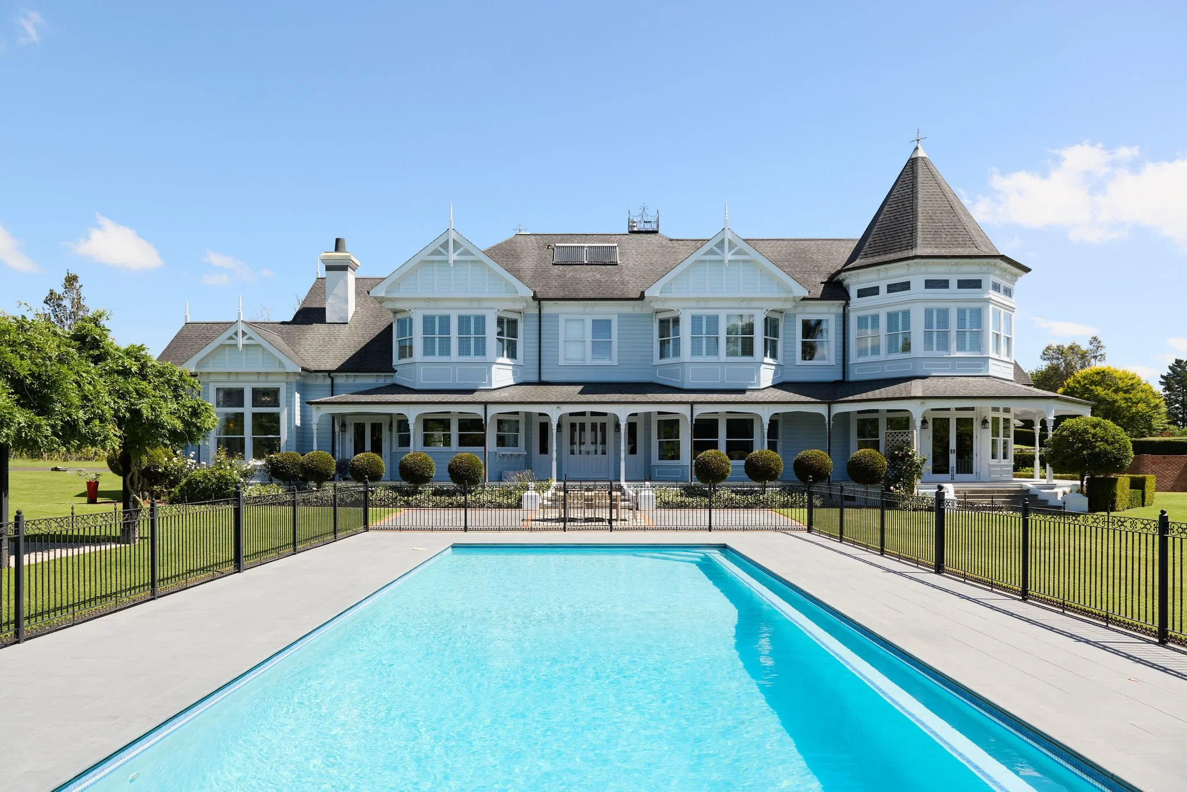
GRANDEUR
866 Pyes Pa Road, Pyes Pa
Pyes Pa is a central Bay of Plenty lifestyle location with incredible amenity and connectivity for busy professionals, families and retired couples alike. On this flat, beautifully landscaped and native bush bordered five-acre estate, sits a remarkable modern manor of scale and unmatched magnificence. Completed in 2009, with materials from five continents, the home represents over a century of craftsmanship. This property showcases what can be achieved when a focus on family, peace, and privacy meets exceptional style, quality, and a desire for permanence and authenticity. Further development opportunities beyond its current use include a wedding venue, luxury lodge, equestrian facility or botanical garden. The proximity to ACG and Aquinas Schooling will be of great value to some buyers, while others will appreciate easy access to The Crossing, one of Tauranga’s largest shopping centres, and connections to Rotorua, Auckland, and the Waikato.
-
List Price: 6,750,000 NZD
Status: New Listing
Collection: Summer ‘25/26
Viewing: By Appointment
-
Ben Hawan
Luxury Real Estate Specialist
Oliver Road | Luxury Real Estate+64 21 174 7305
ben@oliverroad.co.nzJason Eves
Luxury Real Estate Specialist
Oliver Road | Luxury Real Estate
-

5
BEDROOMS
-

4+
BATHROOMS
-

6+
LIVING AREAS
-

706
SQM FLOOR AREA
-

20,000
SQM LAND AREA
-

3+
CAR GARAGING
Dual-gated entries and driveways offer options for a main and secondary service gate. Both driveways enter the motor court via a pass-through in the garaging walkway. Beyond the four-bay garaging and motor court parking with its central fountain, the driveway continues to the rear of the property and an ideally sited 3-bay American Barn.
Enter from the covered verandah into a large entrance hall, with Jotul wood burner, a lift, and stairwell atrium with its massive stained glass exterior wall. This central location serves up access to both ends of the house and acts as a pass-through to the outdoor living areas on the north side of the home.
Passing a cloakroom, powder room, utility room and laundry, one reaches the ground floor’s east end with a large country kitchen with capacious walk-in pantry, ample storage, pass-through windows and French door access to the verandah.
Off the kitchen/dining area, bathed in light through ample glazing, sits a family room with another Jotul wood burner, a large window seat, and views to the garden, the property’s entry, and the pool area.
West from the entrance hall, one passes a large office featuring a bay window frontage with views to the pool and crafted cabinetry. The hallway continues onto a grand lounge and library area with garden views and verandah access. Off the library end of this room is a dedicated cinema and equipment room. A games room opens off the lounge end, and, like the office, is memorable for its substantial bay window frontage, this time facing west and capturing private garden views and the afternoon sun.
Upstairs, a master suite occupies the entire west end and offers separate his and hers dressing rooms, a hobby room, a large ensuite and a spectacular master bedroom that’s octagon in shape.
The significant remainder of the first floor provides two very large ensuited family bedrooms, each with walk-in wardrobes. Two guest bedrooms share a bathroom, and one of these bedrooms opens to a sizable storeroom which could enjoy a number of alternative uses.
The house and garage attic storge spaces offer considerable storage or additional living areas ideal for children/teens.
The many details throughout the home are best appreciated in person but include Burmese ironwood timber flooring, stained glass windows, the solid plaster ceilings with unique decorative cornices, Victorian wall panelling, double-glazed sash windows, and a fascinating array of fittings and fixtures, old and new, sourced from all over the world.
The home offers modern levels of comfort and technology, including a 38 solar panel array with three battery walls and solar/electric hot water.
Outdoor living has been prioritised and is well positioned. One of the largest residential pools in the region is supported by a considerable pool house with an outdoor shower, pool equipment room, his and hers changing rooms, powder room, storage area and a laundry. A decorative wisteria covered arbour with a solid Macrocarpa outdoor setting sits alongside the pool area.
There is a brick wall enclosed kitchen garden and a sprawling fenced vegetable patch with sixteen raised planter beds and a chicken run. Garden irrigation is supported by 25,000L of collected rainwater.
A Closer Look
-
Land Area:
2 ha (approximately 5 acres)
Dwelling:
706 m2 house including garage
+ 37 m2 covered walkway connecting house and garage
+ 129 m2 verandah/covered outdoor living
+ 85 m2 attic space
Five Bedrooms
Four Ensuite Bathrooms
Powder Room
Three Living Rooms
Games Room
Cinema Room
Office
Hobby Room/Nursery
Cloakroom
Laundry
Two Storage Rooms
3 Car Garage
Pool House:
27 m2
American Barn:
77 m2
-
Location: 866 Pyes Pa Road, Pyes Pa 3173
Legal Description: Lot 2 Deposited Plan South Auckland 30323
Certificate of Title: SA27C/1493
Estate: Fee Simple (Freehold)
-
Territorial Authority: Western Bay of Plenty District Council
Zone: Rural
Rating Value: $7,310,000
WBOPDC Rates (annual): $9,150.88
-
Fixed floor coverings
Window dressings
Electric roller blinds (x6 family room and master)
Light fittings
Bosch dishwasher
Samsung double door plumbed fridge/freezer (kitchen as is where is)
Haier double door fridge/freezer (store room)
Bosch steamer and cabinet (store room)
Bosch oven with warmer (x2)
De Dietich induction cooktop
Rangehood
Insinkerator wastemaster
Daikin on-floor heat pump (x2 library and foyer)
Daikin on wall heat pump (kitchen)
Real Fire gas fire (x2)
Jotul wood fireplace (x2)
Duplex solar/electric hot water cylinder (attic)
Smoke alarms
Heated towel rails (x3)
Bathroom extractor fans (x5)
Goldair bathroom heater (master)
Vanity wall mirrors (x6)
Over bath mirror
Master bedroom bedside tables (x2)
Master bedroom bed net and decorative hoop rail
Merlin auto garage doors (x3) & remotes (x1)
Garage work benches (x3)
Garage tool pin boards (x5)
Garage sink unit (unconsented)
Garage drawer unit
Easylifter auto garage door (barn) & remote (x1)
Cinema screen
Panasonic projector (cinema)
In ceiling speakers (x7 cinema)
Boston sub woofers (x2 cinema)
Lighting controller (cinema)
Yamaha Amplifier (cinema)
Yamaha DVD (cinema)
Universal controller (cinema)
Panasonic Blu-Ray (cinema)
Satellite dish
Samsung wall mounted TV (x2 kitchen and games room)
Alarm (house and garage)
WIFI Router and mesh system (3x hubs)
Miele front load washing machine
Miele front load dryer
Aquatica laundry tub
Aprimatic motorized gate (phone App)
Gate intercom and entry keypad
38 solar panels (15.96kW) and accessories
Tesla Powerwall 2 (13.5kWhrs) (x3)
Davy pressure pump
Plastic water storage tank (25,000L)
Irrigation system (enclosed vegetable garden and gardens around house)
Two stage water filtration system (Filter Pure and GE Home springs)
Septic system
Drop down clothes drying racks (x2)
Cat door (x2)
On wall hose reels (x4)
Enclosed vegetable garden with 16 raised beds and chicken run
Kitchen garden with 4 raised beds
Large concrete planter pots (x2 in garden on right at entry to motor court)
Motor court fountain
Pool and pool accessories
Zodiac pool cleaning robot
Pool outdoor shower
Motorized pool cover
Bianco pump and plastic water storage tank (25,000L)
Pool solar heating system
Pool solar panel cover
Pool clothesline
Pool house windvane
F&P top load washing machine (pool house)
Portable/back-up pool filtration unit
Husquvarna robot mowers (x6)
Concrete outdoor chessboard
Custom window screens (x20 approx.)
Garden swing set
Solid Macrocarpa table and bench seats (x2) (Gazebo)
Simplex coded front door lock
Magic Carpet lift
BBQ (x2)
Verandah table and chairs setting
-
2005 BC. Garage/Storage Barn with Concrete Floor with Bay Design Architecture and Kiwispan. CCC 2006
11m long x 7m wide
Side roller doors 2.8m wide x 2.2m high (x2)
Central roller door 3.0m wide x 3m high
Man door (x1)
Aluminium joinery window (x1)
Concrete slab foundation
Steel framing
Profiled Colorsteel cladding and roofing
Steel flashing and guttering
PVC downpipes to soakhole
2006 BC. Dwelling and Removal of Existing Dwelling by Bay Design Architecture with Tilly and Tiffen. CCC 2009
100mm concrete slab foundation with concrete footings
Solid plaster finish to foundation wall
Treated timber framing and structural steel
25mm Cedar weather boards on building paper wrap
Cedar shingle feature dormers
Cedar barge boards, facias and gable detailing
Custom timber joinery (Fijian Kauri and Western Red Cedar) double glazed clear windows and feature lead light windows (single glazed)
Asphaltic glass fibre shingles roof
½ round copper guttering and downpipes
Kwila decking
Pine laminated and turned verandah posts
Insulation fibreglass batts walls R2.2/ ceilings R2.4
2006 BC. Garage, Attic and Walkway by Bay Design Architecture. CCC 2009
Construction as for main residence (excluding insulation)
116m2 garage with double door and opposed single door and 61m2 of attic space
Aluminium joinery single glazed
Connecting covered walkway 37m2
2007 BC. Swimming Pool and Fences by Francis Pool Builders Ltd. CCC 2009
15m x 6m concrete inground pool
2.4m approx. deepest point/1.1m approx. shallowest point
Manual chlorine dosing/pool treatment
Solar hydronic heating
Fencing safety compliance inspection/PASS Sep 2025
2007 BC. Pool House. CCC 2010
Construction as for main residence (excluding insulation)
36m2 including two changing rooms, a powder room, and a pool equipment room
9m2 verandah space
SHADOWMAP
New Feature
We invite you to try out this recent addition to our marketing platform. Shadowmap is a tool for visualising and understanding how the sun tracks in relation to a property throughout the year.
Important Notes:
We’ve tested this against real-life, on-site conditions and it’s generally been very accurate. However, it doesn’t account for the extra sunlight that passes through deciduous trees during the winter months, which in many instances is a significant difference.
This tool is most user-friendly on desktop/laptop devices.
Become a friend of
Oliver Road Bay of Plenty
Register now for early access to new listings, exclusive off-market opportunities, invite-only events, and valuable luxury market insights.



