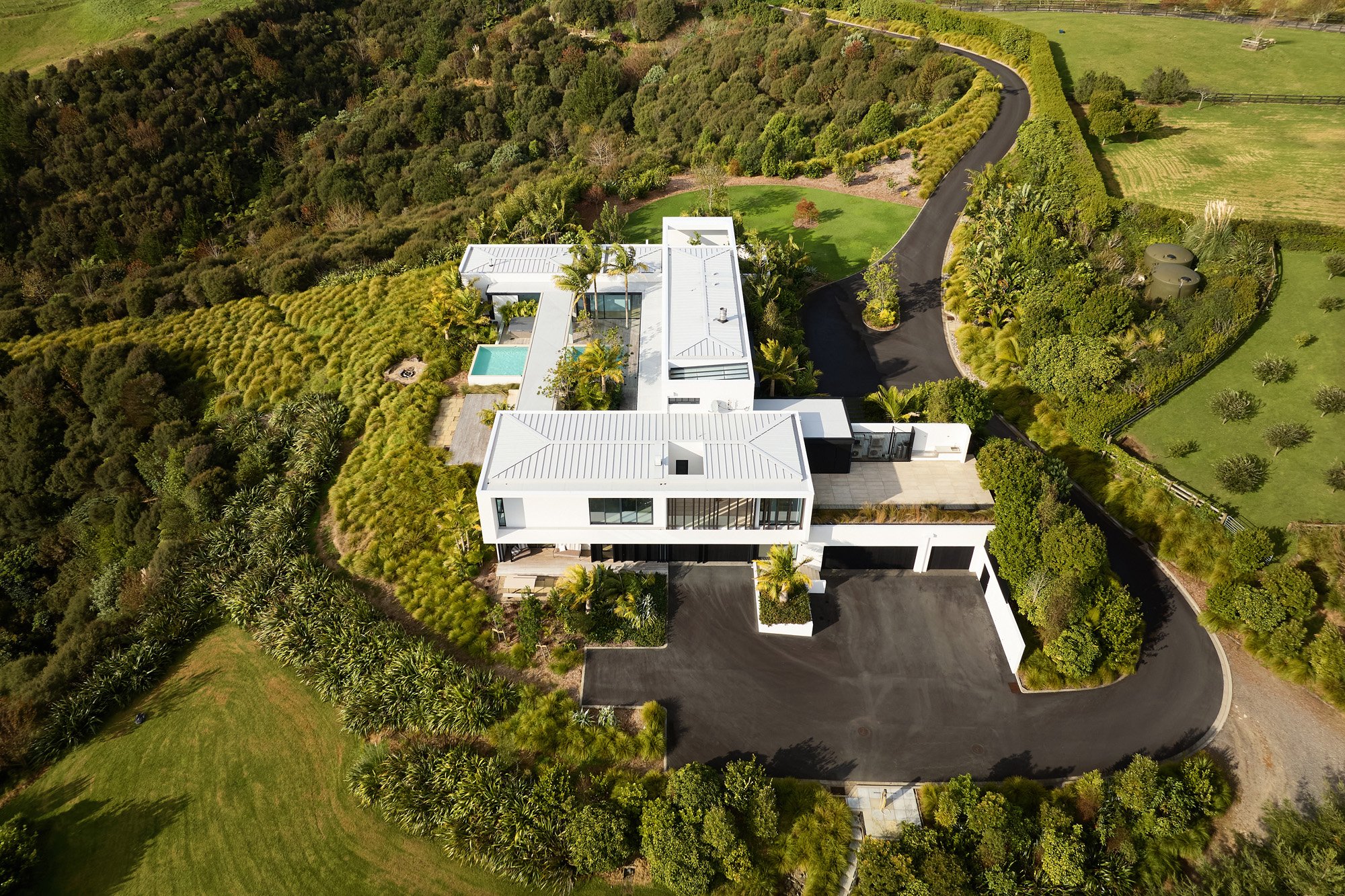

skyview
Nga Parae Road, Oropi
Situated in the Oropi Hills above Tauranga City, this serene, minimalist home is surrounded by nature and designed with ultimate privacy and security in mind. Secluded at the end of a private road and spectacular private driveway, this multi-award-winning Stufkens+Chambers Architects/Shaw Builders 800m2 home was designed to a precise brief. Beautiful in its simplicity, disguising the extraordinary complexity and meticulous craftsmanship behind its creation. Surrounded by lush sub-tropical gardens, a Truffière and native bush and stream with custom mountain biking trails, the floor-to-ceiling windows and views to the horizon blend to instil tranquillity and an unparalleled living experience.
-
List Price: 15,250,000 NZD
Status: Available
Collection: Summer ‘25/26
Viewings: By Appointment
-
Ben Hawan
Luxury Real Estate Specialist+64 21 174 7305
ben@oliverroad.co.nz
Jason Eves
Luxury Real Estate Specialist
REQUEST FULL ACCESS
To protect our client’s privacy, we respectfully request that interested parties identify themselves and submit the qualification form for access to the full listing page which includes this property’s features, design & build specs, chattels/fixtures/fittings, legal & financial info, and a full set of photography and video content.
FEATURING
From a private gated entry, a perfectly implemented driveway climbs gently for over 200 metres through lush landscaping, providing a slow reveal of the home and arrival area. Established mature and often exotic planting was conceived with yearlong flowering to attract and feed bird life, and to create a subtropical feel and microclimate. This substantial tropical and subtropical landscape was designed to suppress weed growth and minimise maintenance.
This superlative home is the product of a formidable team of best-in-class Architects, Designers, Suppliers, and Trades. It showcases an exceptional quality of fixtures and finishes throughout, including an array of high-end imported materials, Poliform cabinetry, Blum hardware, Otsumigaki wall renders, and massive expanses of structural glass.
Despite the obvious luxury and presence, this remains an immensely practical home. The large scullery sits between the kitchen and a laundry connected to a concealed drying courtyard, garage stairwell, and 420kg capacity traction lift ensuring fast and smooth operation servicing all three levels. An additional connected secure outdoor area provides dog lovers with a custom wash and run area and conceals a sizeable storage area and utility space. A hidden utility room on the lower level demonstrates aerospace levels of engineering for the centralisation and serviceability of main systems.
This exceptional kitchen is large, social and of unmistakable quality with brands including Wolf, Sub Zero, Miele and Liebherr. Bathed in exceptional views through glass walls, this great space incorporates casual dining and living and is substantially connected to the vast pool patio and its feature greenery.
A separate, playful dining room mimics the experience of a memorable evening out with its luxurious booth arrangement, fireplace and inviting ambience…
REQUEST FULL ACCESS
To protect our client’s privacy, we respectfully request that interested parties identify themselves and submit the qualification form for access to the full listing page which includes this property’s features, design & build specs, chattels/fixtures/fittings, legal & financial info, and a full set of photography and video content.
A Closer Look
-
Basement: 126 m²
Ground Floor: 419 m²
First Floor: 107 m²
Total Living: 652 m²
Triple Garage: 98 m²
Double Garage & Utility/Laundry/Tools: 55 m²
Total: 805 m²
-
Four Bedrooms
Four Bathrooms
Two Powder Rooms + Outdoor Powder Room
Kitchen, Living & Dining
Office
Studio
Gym
Laundry (with a drying court) & laundrette space in double garage
Wine cellar/utility room
Storage space with hot water cylinder and shelving + storage space under stairs
-
Two Bedrooms
One Bathoom
Kitchen & Living
-
Triple & double internal access garaging
300+ m² of lower hardscaped parking
200+ m² of upper hardscaping for guests in the arrival area
Total of 12 ha
6 ha Manuka
2 ha Oaks/Truffière
Home orchard
Mountain bike tracks
2,000+ m² post & rail equine arena
Native bush and stream
-
Please submit the qualification form to request full access
-
Please submit the qualification form to request full access
-
Please submit the qualification form to request full access
-
Please submit the qualification form to request full access
REQUEST FULL ACCESS
To protect our client’s privacy, we respectfully request that interested parties identify themselves and submit the qualification form for access to the full listing page which includes this property’s features, design & build specs, chattels/fixtures/fittings, legal & financial info, and a full set of photography and video content.
REQUEST FULL ACCESS
To protect our client’s privacy, we respectfully request that interested parties identify themselves and submit the qualification form for access to the full listing page which includes this property’s features, design & build specs, chattels/fixtures/fittings, legal & financial info, and a full set of photography and video content.








