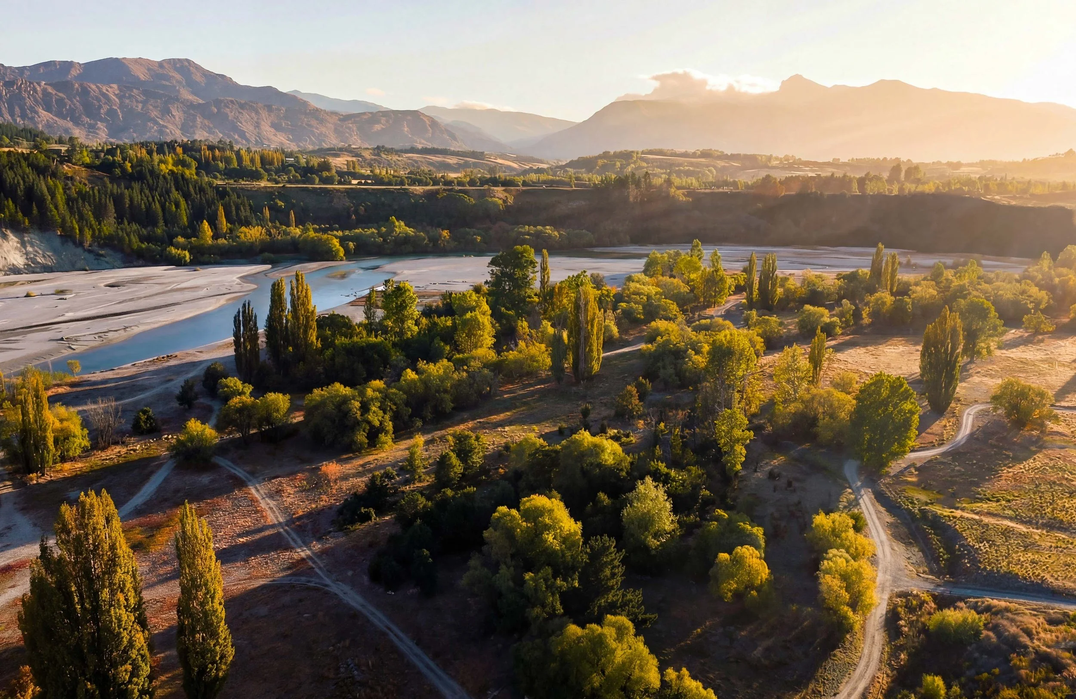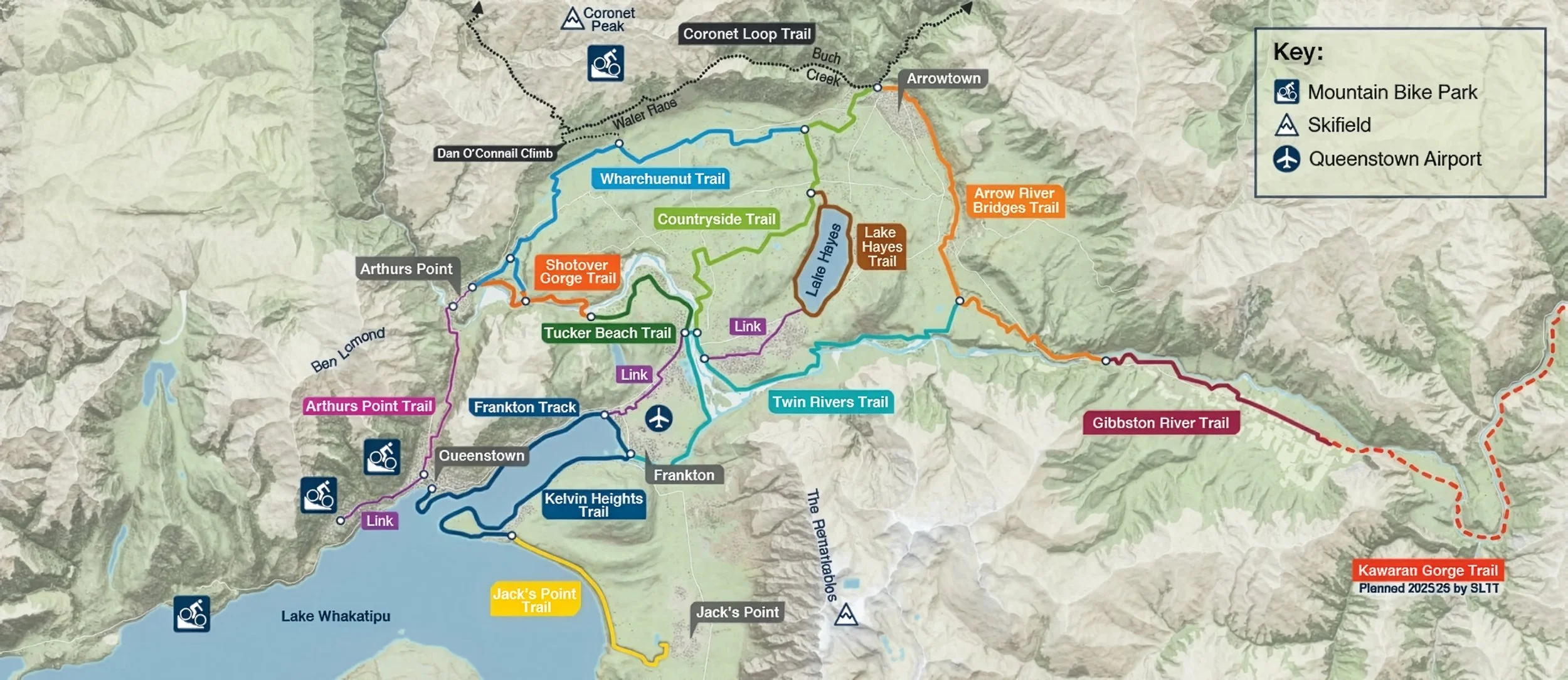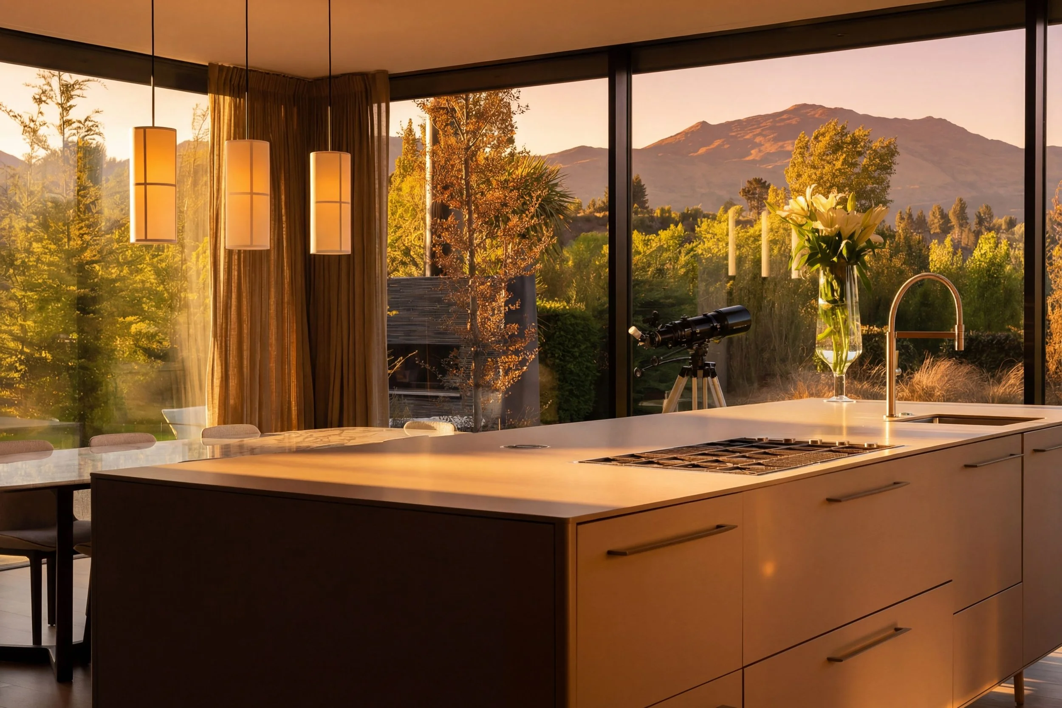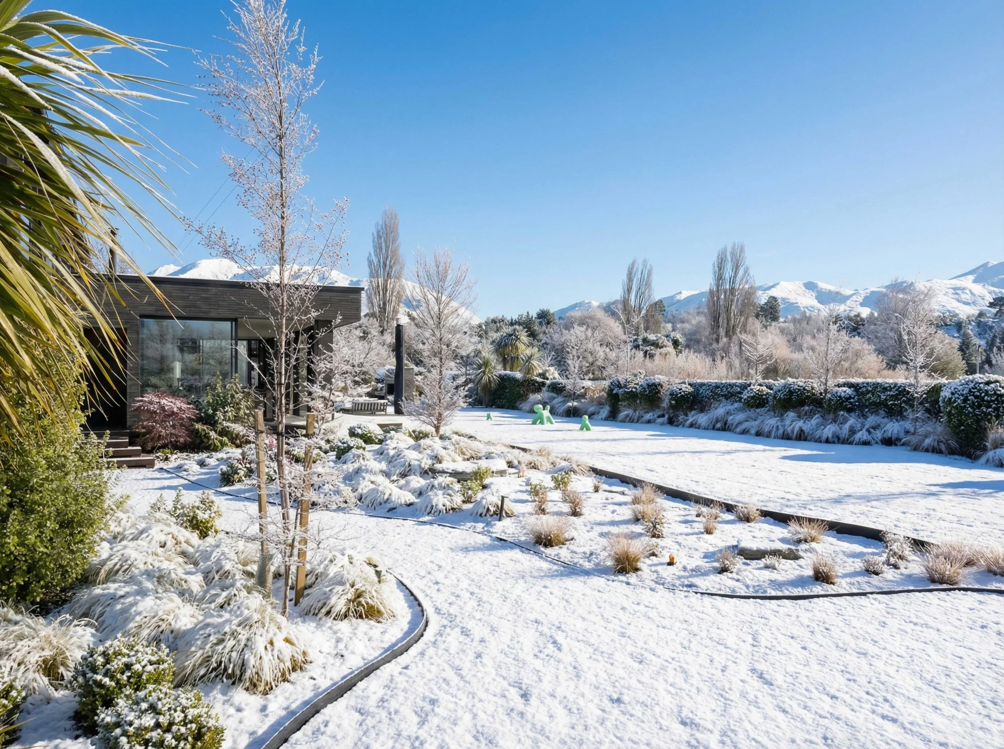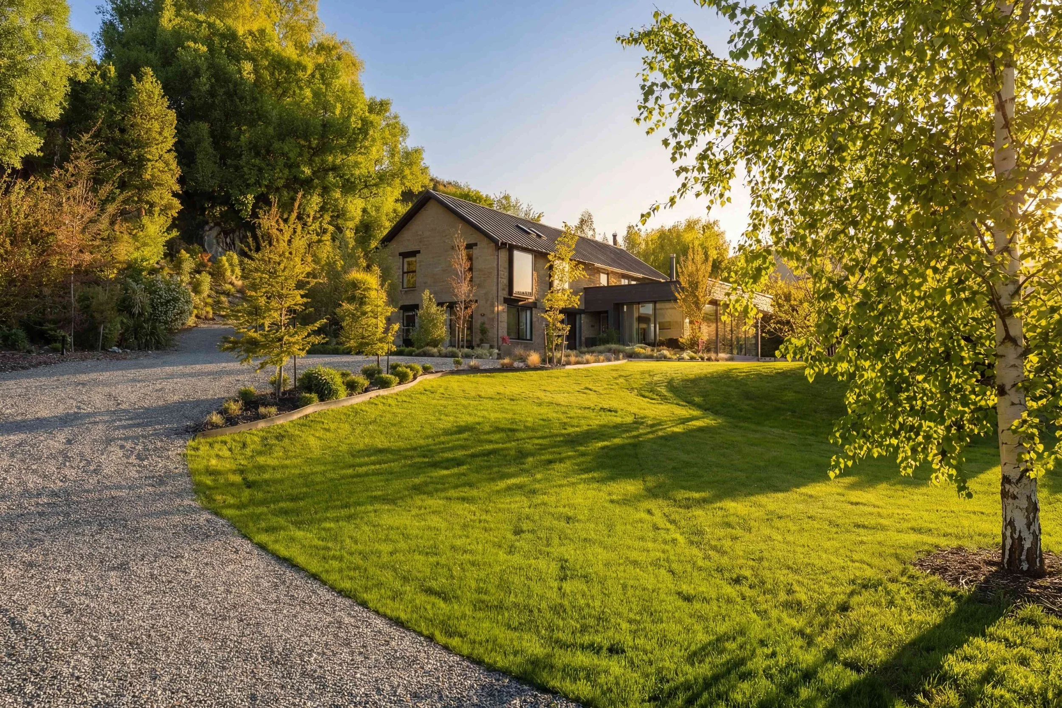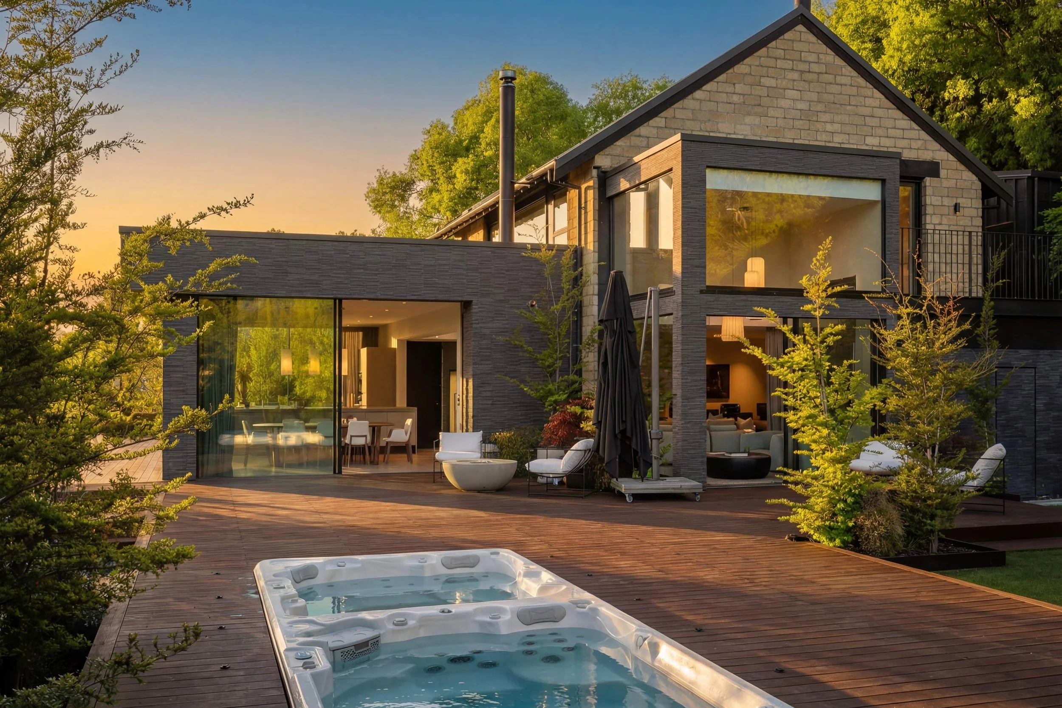
QUIET LUXURY
291 Tucker Beach Road, Lower Shotover
A private, established, park-like estate, directly opposite the Tucker Beach Wildlife Reserve and Queenstown Trails Network.
Blending ultra-contemporary, quiet luxury interiors, striking exterior structure and finishes, environmentally sympathetic landscaping, and resort-like recreational facilities.
Originally a modest earth brick home, it has been transformed into a living work of art over the past several years; ready to serve as another’s epic full or part-time residence.
Featuring state-of-the-art technology, highly specified utility infrastructure and climate control, top-tier appliances, and high-performance building components including triple-glazed joinery.
From the expansive master suite, a green roof is planted with native flora matched to the alpine vegetation found on the magnificent Coronet Peak, seen beyond.
Expansive outdoor entertaining and living spaces include an in-ground swim spa, fireplace, native gardens, and manicured lawns.
Production garden with high-tech glass house, at times used by award-winning local restaurants for sustainable paddock-to-plate cuisine, also caters to private culinary experiences prepared in the home’s hidden semi-commercial kitchen.
Atmospheric, almost ethereal spaces throughout are adorned with sophisticated finishes and furnishing.
An absolute haven for those who have become accustomed to the best and value understated finesse.
This home must be experienced in person to be truly appreciated - we encourage you to contact us and arrange viewing.
-
Status: Now Sold! (February 2026)
Collection: Summer '25/26 | Signature Collection
-
on your doorstep
Queenstown’s Hidden Wonder - The Tucker Beach Wildlife Management Reserve
(directly opposite 291 Tucker Beach Road)
The Tucker Beach Wildlife Trust is a Queenstown community charity formed to restore and safeguard the Tucker Beach Wildlife Management Reserve on the Lower Shotover (Kimiākau) River. Directly opposite 291 Tucker Beach Road, the reserve is a braided river ecosystem of national significance, providing nesting and feeding habitat for threatened and at risk species such as banded dotterels, black-fronted terns (tarapirohe) and black-billed gulls. For years it was degraded by woody weeds, rubbish dumping and predators. The Trust coordinates ecological restoration through weed clearance, native planting, pest and predator control, and safer public access via new walking and cycling trails, with volunteers and agencies, including DOC.
Tucker Beach & Wider Queenstown Trail Network
(accessible directly opposite 291 Tucker Beach Road)
The Tucker Beach Trail is an easy (Grade 2) 4.4 km ride from the Old Lower Shotover Bridge to Tucker Beach, following high river terraces beside the magnificent Shotover River and passing through the Tucker Beach Wildlife Management Reserve. At Tucker Beach it links into the Shotover Gorge Trail, a new 6 km route that runs the Lower Shotover Gorge, through the lit Hugo Tunnel and over the 90 m Kimi-ākau Bridge (opened April 2025). Via either end of this trail, riders can connect to the wider Queenstown Trails Network for scenic Whakatipu Basin loops, extending all the way to Arrowtown, Ayrburn, Lake Hayes, Gibbston Valley, Frankton, Queenstown, Jack’s Point and beyond.
A Closer Look
-
Four Bedrooms
Three Bathrooms
Powder Room
Open-plan Kitchen, Dining & Living Spaces
Reading or Music Nook
Atrium Sitting/Reading Space
Media Room
Separate Small Commercial Kitchen
Gallery-Style Hallways
Separate Laundry
Climate-Controlled Wine Cellar
-
Extra-Large Double Garaging
Ample Off-Street Parking
Double-Bay Pole Shed
Utility Room
Cubby House/Shed
Production Garden, Fruit Orchard & Glass House with Auto Windows
Manicured Lawns, Mature Trees & Established Gardens
Wraparound Decking, Outdoor Living & Fireplace
In-Ground Swim Spa with Surrounding Bamboo Decking
Outdoor Shower
Gated Front-Entrance & Fencing
Solar Array
-
Dwelling: 378m²
Garage: 61m²
Total: 439m²
Plant Shed: 10m2
Balcony: 10m2
Decking: 184m2
Outdoor Shower: 4m2
Patios: 86m2
Wood Store: 2m2
Two Bay Shed: 36m2
Cubby House/Shed: 6m2
-
Location: 291 Tucker Beach Road, Lower Shotover, Queenstown 9371
Legal Description: Lot 2 Deposited Plan 430336 Having 1/11 Share in Lots 18-19 Deposited Plan 430336
Certificate of Title: 518001
Estate: Freehold
Land Area: 0.6444 ha
-
Territorial Authority: Queenstown Lakes District Council
Operative Zone: Ferry Hill Rural Residential Subzone
Proposed Zone: Wakatipu Basin Lifestyle Precinct
Valuation Number: 2907146509
Rating Valuation: 8,250,000 NZD
QLDC Rates (annual): $11,077.44 NZD
ORC Rates (annual): $2,168.41 NZD
-
Water Supply:
Public Reticulated Water Supply
Rain Water Collection
Shotover River SchemeWater Heating:
Stiebel Eltron High Performance Heat Pump WPL 25 AC(S)
Stiebel Eltron 391 l Dual-circuit Hot Water Cylinders (x2)Septic:
Public Reticulated Sewage SchemeStormwater:
On-site DisposalPower:
Public Connection
TrinaSolar Panels TSM-325-DD06M.05(II) - x20
Fronius Primo 8.2-1 8,200 Watt Residential Solar Grid-Tie Inverter
Tesla Powerwall 2 & Tesla Wall ConnectorOther: Gas Bottles (45kg x2)
-
LG Quiet Operation Ultra Capacity Commercial Dryer RV1329A7
LG Ultra Capacity Commercial Washer with Inverter Direct Drive FH069FD6L
Starline XU Commercial Undercounter Dishwasher by Washtech
Cobra Gas Range with Griddle and Oven
Fisher & Paykel Integrated Dishwasher with Double Drawers
Barazza Stainless Steel Sink with InSinkErator Food Waste Disposer
Barazza Compact Stainless Steel Sink (Breakfast Corner)
Miele Built-In Oven H7461BP
Miele Gas Cooktop integrated into the Kitchen Island
Integrated Kitchen Extractor Fan
Ceiling Mounted Shower Ventilation Fans (Bathrooms)
Ceiling Mounted Motion Sensor (x1)
Aboutwater Feature Tapware
Heated Towel Rails
Curtains with Recessed Track in Living Room
Recessed Light Fittings
Contemporary Wall-Wash LED Spotlight System (Living Room)
Modern Hanging Pendant Light Trio (Nook)
Modern Hanging Pendant Single (Master Bedroom and Children's bedroom)
Sleek Recessed LED Linear Lighting System (Living Room)
LED Track Lighting (Living Room)
Smoke Detectors
Infrared Motion Sensor for Home Security System
Zenith Hydrotap Water Filtration and Heating System
Elementi Concrete Outdoor Fire Pit
Trendz Outdoor Fireplace with Escea Pizza Oven Insert
External Pool Pump & Heating System
Athanor Outdoor Gas Water Heater YS2850 (Outdoor Shower)
Outdoor LED Garden Lights
Trina Solar Panels x 20 - Model TS4-295P
Video Doorbell System
Schlage Encode Smart Wifi Door Lock
Philips Halogen Motion Sensor Security Light
Solar Landscape Lighting System
LiteBeam AC Gen 2 Wi-Fi Extension
Tesla Powerwall & Tesla Connector
Orbit Faucet Timer for Garden Irrigation
Outdoor Electrical Outlets
Swishwood - Barry Davis Garage Doors x 2
Chamberlain Merlin Professional MT800 Garage Door Openers
Paradox Security Alarm Keypad
Orbi Wifi System
TMT Automation CB17 Swing Gate Motor, Arms & Keypad
-
30/10/19 - BUILDING CONSENT BC191237
- Alteration and addition to existing dwelling
- Convert garage into living space with laundry facilities, addition of new attached deck (including swim spa) and kitchen (ground floor) and new ensuite (1st floor), new wood-burner.
- Code Compliance issued June 202220/06/19 - BUILDING CONSENT BC190599
- Build new garage.
- Code Compliance issued October 2019.14/10/14 - BUILDING CONSENT BC141108
- Alterations to existing dwelling.
- Code Compliance issued September 2018.03/11/10 - BUILDING CONSENT BC100970
Residential Building - Garage with accommodation above.
- Code Compliance Issued May 201407/04/10 - BUILDING CONSENT BC100249
- Supply and connect utility services.
- Code Compliance issued May 2014 -
11/04/2019 - RESOURCE CONSENT RM190252 - Undertake extensions and additions to an existing residential unit, partially located outside of an approved building platform.
25/05/2011 - RESOURCE CONSENT RM110091 - Vary conditions of resource consent RM070267
10/11/2010 - RESOURCE CONSENT RM100523 - Erect new dwelling.
11/01/2010 - RESOURCE CONSENT RM090833: Vary conditions of resource consent RM070267.
21/08/2009 - RESOURCE CONSENT RM090182: Vary conditions of resource consent RM070267.
15/10/2008 - RESOURCE CONSENT RM090182: Vary conditions of resource consent RM070267.
IDEAS & INSPO
Tailoring this Property
Very few properties will perfectly match every individual requirement, so we’ve compiled some ideas and inspiration to help you explore how this home could be adapted to better suit your needs.
Important Notes:
The potential improvements outlined below are based on our own high-level assessments of feasibility and indicative costs. They are intended as starting points for consideration only.
If any of these concepts spark your interest, we’d be happy to connect you with experienced planners and architects who can provide more detailed advice.
We welcome your feedback, questions, or thoughts - and would be glad to discuss these ideas further at any stage.
-
Purpose: Additional Garaging
New Floor Area: 40 - 80 sqm
Completion Timeframe: 9-11 months (approx.)
Investment: $ 280,000 - 520,000 (estimate)
This concept proposes one or more additional standalone garages, positioned in the southeast corner of the site and designed to complement the architectural style of the existing home.
While the current garaging is already generous, this addition would appeal specifically to those seeking further high-quality vehicle storage - whether for a car collection, recreational vehicles, or other specialist requirements.
-
Purpose: Self-contained accommodation & recreational space
New Floor Area: 60 - 90 sqm
Completion Timeframe: 10-14 months (approx.)
Investment: $ 480,000 - 720,000 (estimate)
Description:
This concept introduces two potential additional building locations, offering flexibility to expand both accommodation and lifestyle/recreational areas associated with the property. The specific placements and floor plans illustrated are indicative only and intended to inspire ideas. These can be tailored to suit personal preferences or site conditions. While resource consent would likely be required for either structure, we wouldn’t anticipate any significant hurdles in securing approval.
From a market perspective, this represents a broadly appealing enhancement. We would expect any investment made in the addition of one of these buildings to be matched - if not exceeded - by the corresponding uplift in the property’s value.
-
Status: Now Sold! (February 2026)
Collection: Spring '25 | Signature Collection
-
C A M W I N T E R
Managing Director
Oliver Road | Luxury Real Estate
Become a friend of
Oliver Road Queenstown
Register now for early access to new listings, exclusive off-market opportunities, invite-only events, and valuable luxury market insights.



