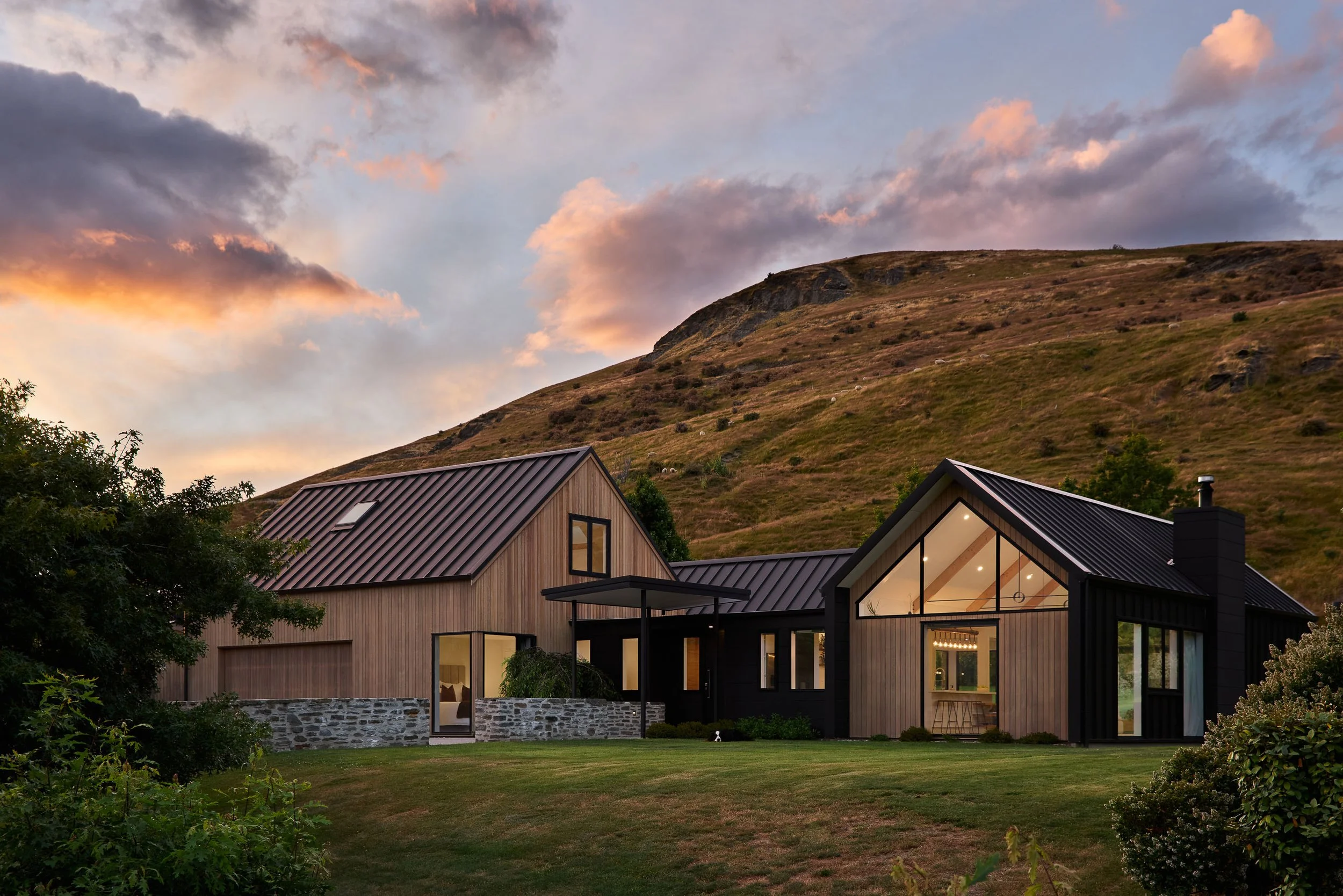
it’s all good
5 Ellen Johnson Terrace, Lake Hayes
This thoughtfully designed home, created by ADQ Architecture, is a fine example of Queenstown’s distinctive and increasingly iconic architectural style. Built seven years ago, it has been further refined and enhanced by its (original) owners, who have made the most of the 2,500 sqm flat, sun-filled section - planting trees, establishing raised vegetable gardens, and creating dreamy outdoor living areas. With 300 m² of floor space, the home offers comfortable living, adaptable accommodation, ample garaging and utility space, and excellent options for working from home or earning income.
-
Status: Now Sold (June 2025)
Collection: Winter '25 | Country Collection
-
COMMUNITY
Set within the serene Threepwood Farm community, the property enjoys a peaceful yet convenient location. A short walk from the shores of Lake Hayes and with direct access to Queenstown’s trail network, the area is known for its friendly neighbourhood feel, rural charm, and panoramic mountain views. Its proximity to schools, transport links, and commercial centres makes it as practical as it is picturesque. Protected rural surroundings ensure that its natural beauty will remain unspoiled.
DESIGN & LAYOUT
Its design lends itself equally well to the needs of a couple or smaller household while providing ample accommodation for a larger family to spread out. Balanced and understated, this is a home that offers style, comfort, and possibilities in equal measure.
Beautiful chapel ceilings rise high above the kitchen, dining and main living areas, which connect to the courtyard dining area framed by bespoke hardscaping, fireplace and outdoor kitchen.
A unique and spacious 38 m2 loft space above the internal-access garage includes a bedroom, bathroom, and a versatile living area. This space could be a teenager’s retreat, a guest suite, a home office, or a self-contained rental option.
THE BOTTOM LINE
Clearly a special place to call home (or home away from home), we anticipate strong interest in this one. To avoid disappointment, we recommend reaching out early to make your interest known to us.
A Closer Look
-
Floor Area: 300 m2 (more or less)
Land Area: 2,543 m2
Build Year: 2017
-
Main Residence
Five Bedrooms
Three Bathrooms
Loft with Bedroom, Bathroom & Living
Open-plan Kitchen, Dining & Living Spaces
Scullery
Media Room/Snug
Entrance Foyer
Separate Laundry
Garaging & Grounds
Double Garaging
Ample Off-street Parking
Large Garden/Storage Shed
Raised Garden Beds
Outdoor Living & Fireplace
Expansive Lawns & Low-Maintenance Planting
-
Location: 5 Ellen Johnson Terrace, Lake Hayes 9371
Legal Description: Lot 6 Deposited Plan 407526
Certificate of Title: 426430
Estate: Fee Simple (Freehold)
Land Area: 2,543 m2 / 0.2543 ha
-
Territorial Authority: Queenstown Lakes District Council
Operative Zone: Rural
Proposed Zone: Wakatipu Basin Rural Amenity Zone
Valuation Number: 2907123759
Rating Valuation: 3,695,000 NZD
QLDC Rates (annual): 4,849.76 NZD
ORC Rates (annual): 1,232.99 NZD
Threepwood Levies (monthly): 282.61 NZD
-
Water Supply: Lake Hayes Reticulated Water Supply
Water Treatment: Puretec Perfecting Water Softener
Water Heating:
Peter Cocks Ltd 300L Water Cylinder (Connected to Heatpump)
Sewer: Public Reticulated Sewage Scheme
Stormwater: Engineered On-site Disposal
Power: Public Connection
Gas: Bottled
-
Zoned Hydronic Underfloor Heating (Ground Floor)
Mitsubishi Air to Water Heat Pump PUHZ-HW140VHA2
Mitsubishi Electric Wired Wall Mount Controller
Heat IQ Thermostat & Circulating Pumps for Underfloor Heating
WiFi Thermostat for Underfloor Heating System
Mitsubishi Air Conditioning MSG-GL50VGD (& Remote) in Loft
Yunca Xander Wood Fireplace (Living)
Velux Skylights
Modular Energy Meter
Serene Bathroom Heaters x 2
Goldair Bathroom Heaters x 1
-
Falcon Classic Rangehood
Falcon Professional 100 FX 5-Gas Hob and Two Multifunction Ovens
Bosch Serie 6 Super Silence Dishwasher
In Sinkerator Model 66 Food Waste Disposer
Pull-Out Kitchen Sink Mixer
Blanco Kitchen Double Sink
-
Jetmaster Wood Burning Outdoor Fireplace with Chimney
Masport Built-In Gas Barbecue Grill
Dominator Enduro Automatic Garage Door Opener GDO-9V2 GEN2
Timber Garden Shed
Raised Garden Beds x 4
Umbrella with Cover
Wired Pet Containment System (In-Ground)
-
Rimu Timber Fins & Shelving
Window Dressings (Curtains, Blinds and Shutters)
Luxaflex Wireless Automatic Blinds with Controller (Living Space)
Bespoke Kitchen Joinery and Cabinetry
Custom Fitted Scullery
Decorative Light Pendants in Living Space
All Other Light Fixtures
FItted Wardrobes
Walk-In Wardrobe (Main Bedroom Suite)
Heated Towel Rails
Smoke Detectors
-
25/08/16- BC160597 - Construct new dwelling with garage and loft above (code compliance issued 3 May 2018)
-
No specific resource consents relating to the construction of 5 Ellen Johnson Terrace.
Details of all consents and variations relating to Threepwood Farm are available in the Property Information Pack.
Become a friend of
Oliver Road Queenstown
Register now for early access to new listings, exclusive off-market opportunities, invite-only events, and valuable luxury market insights.






