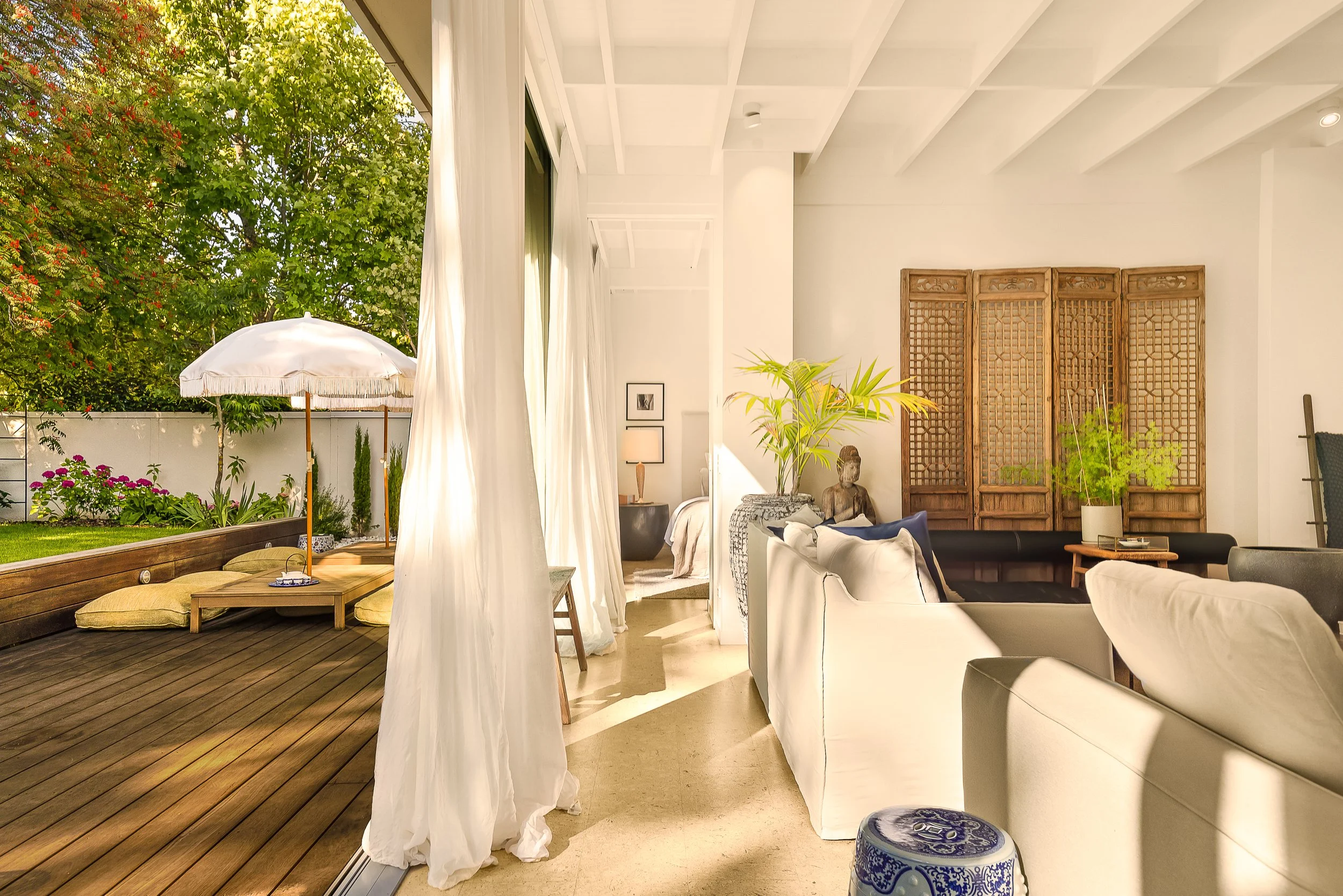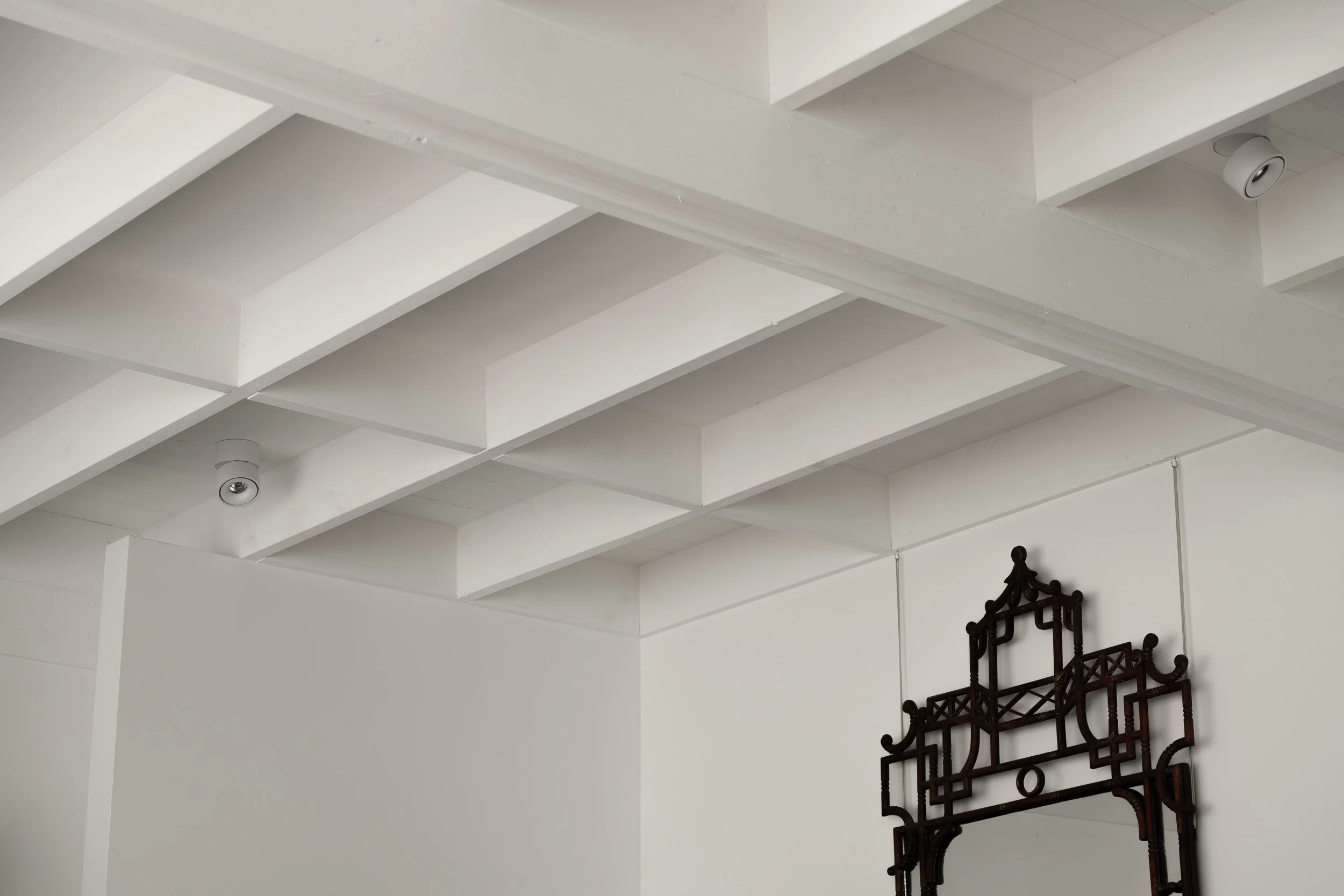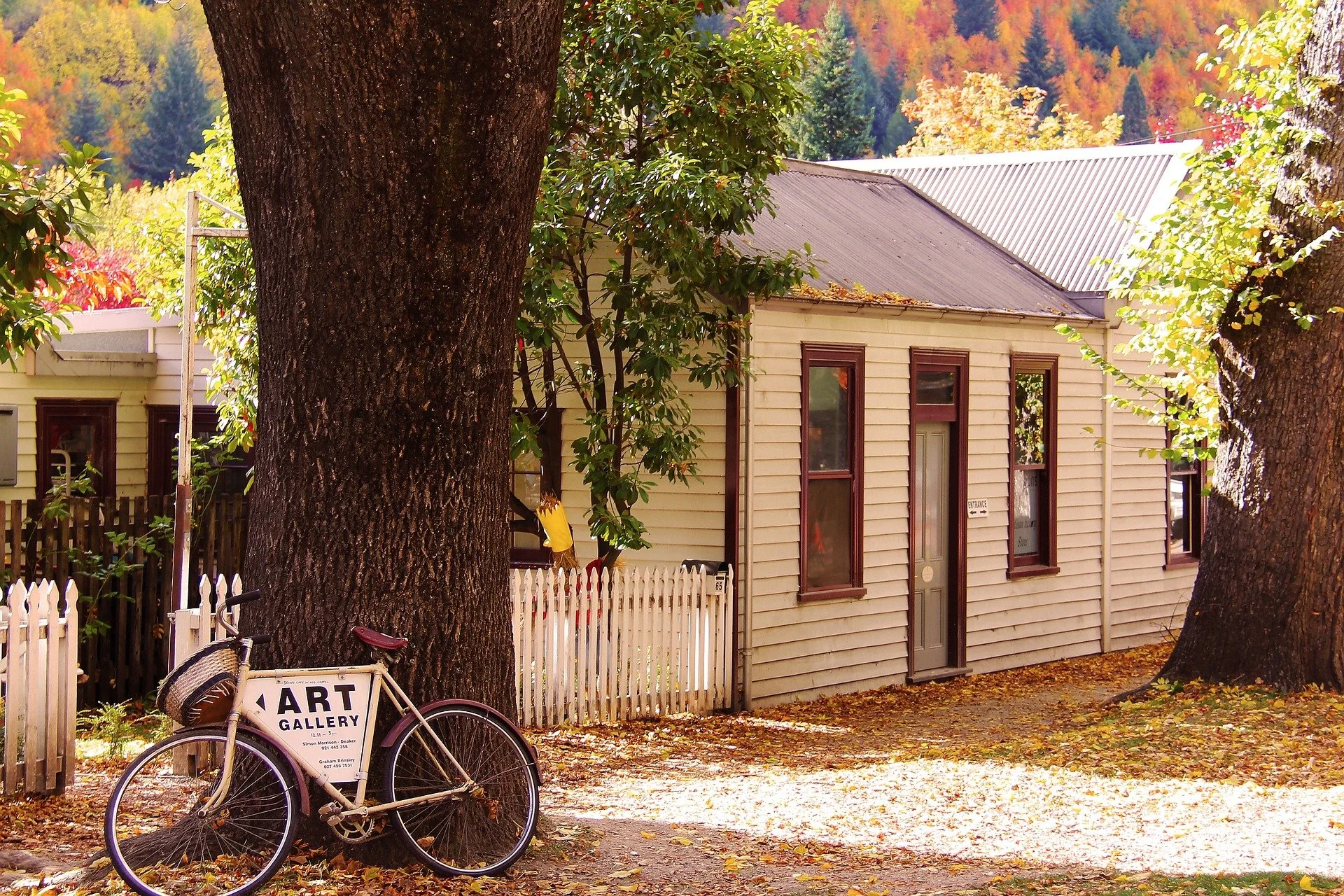
ZEN STATE
52 Manse Road, Arrowtown
Discover your dream escape nestled amongst the mountains, surrounded by mature trees that craft a serene and natural oasis. Perfect as your primary dwelling or the ultimate getaway, this unique home is the brainchild of Assembly Architects; its true potential realised by the current owners - both internationally acclaimed interior designers. Their creation marries chinoiserie chic with a hint of local flair, just moments from the charming Arrowtown Village. Ideal for those valuing privacy, sunshine, and generous living spaces, this is where Eastern elegance meets Western sophistication.
Built to exceptionally high specifications in 2017, its design prioritised energy efficiency, year-round comfort, and environmentally friendly materials.
Clad in 50mm Hebel Powerpanel (AAC) and Canadian Cedar and protected from above by a Viking Warmroof (150mm rigid insulation) with Enviroclad TPO membrane, this home is built to stand the tests of time and climate.
With ample space for family and guests, this home has four double bedrooms - three of which are adjacent to a second living space. The magnificent main bedroom suite is positioned privately beyond the true heart of this home - an expansive kitchen, dining and living space with 3-metre high ceilings and dramatic floor-to-ceiling joinery units that span the entire north face and connect outside with inside.
Furnished with a mix of international collector items and New Zealand-made homewares, the house has a culturally rich and varied aesthetic. Our client’s plans allow you to purchase a large selection of these items. Equally, the home could easily be re-styled to your own taste.
Seamless connection with the sun-soaked outdoor living spaces and beautiful private garden promotes an intimate connection with nature, including the sound of a nearby stream. Queenstown’s famous cycle trail is on your doorstep, as is Arrowtown itself via a peaceful 10-minute walk along the river or 1-minute drive.
-
Status: Now Sold (October 2024)
Collection: Spring '24
-
C A M W I N T E R
Managing Director
Oliver Road | Luxury Real Estate
Spaces & Layout
Home
245 m2
x4 Bedrooms (Including Master Suite)
x2 Bathrooms (Including Ensuite)
Powder Room
Open-Plan Kitchen, Dining & Living
Second Living/Media/Sunroom
Separate Laundry & Storage Room
Double Garaging (Internal Access)
Grounds & Exterior
619 m2
Entranceway
Substantial Decking
Fully Fenced (solid and maximum height)
Vege & Herb Garden
Manicured Lawns
Mature Trees
Off-Street Parking
A Closer Look
Utilities & Climate Control
Water, Sewer & Stormwater on Public/Town Connection
Water Filtration System
Rinnai Continuous Flow Hot Water Heaters x2 (Reticulated LPG)
Zoned Hydronic Hot Water Underfloor Heating System
FIREBIRD 'Enviromax C26 Systempac Condensing 26kW' Diesel Boiler
Triumph Duplex Stainless Steel 300lt Hot Water Tank
500lt Diesel Tank
Heatmiser Control System
Appliances, Fixtures & Technology
Westinghouse Double Door Fridge & Freezer
Fisher & Paykel 90cm, 9 Function, Pyrolytic Oven
Fisher & Paykel 90cm, 5-Burner Gas Cooktop
Electrolux UltimateCare 700, 9kg Front Load Washing Machine
Integrated Rangehood
Heated Towel Rails
Manrose In-Line Fan (Pro series - axial whisper)
Swann Door Bell & Camera System
CAVIUS Photoelectric Smoke Alarm & Thermal Heat Alarm

The Nitty Gritty
Building Consent/s
BC160754 - New Dwelling
Code Compliance Certificate (2017)
Architecture by Assembly Architects
Foundations & Flooring
Firth Ribraft Reinforced Concrete Foundation (with 220mm thick polystyrene insulation pods)
EGGER OS’FloorTM (a high quality proven performer, moisture resistant, innovative and environmentally sustainable, structural panel designed and manufactured specifically for construction applications)
Cladding
Backing: EGGER OS’Brace® RAP (Bracing & Rigid Air Protection Panel)
Predominant Cladding: Hebel PowerPanel50 (Autoclaved Aerated Concrete)
Hebel PowerPanel50 is an ideal building material for residential projects. Suitable for new homes, recladding existing homes, and low-rise residential projects, PowerPanel50 is fast to build with, performs well acoustically and provides good thermal insulation. The PowerPanel50 system consists of 50mm thick, steel-reinforced AAC panels, fixed vertically to Hebel’s patented perforated TopHat sections attached to a steel or timber load-bearing frame. Panels can be applied directly to steel framing without the need or cost of an additional thermal break. Comfortable to live in, PowerPanel50 system provides sound insulation meaning less energy expended on heating, providing approx. 12% better thermal insulation than a vented AAC system (and 18% better than brick veneer). The PowerPanel50 system has good acoustic performance, reducing noise transmission from external sources, such as traffic, for a quieter home. With a fire rating of 30 minutes without the need for additional material, the Hebel PowerPanel50 system provides boundary wall capability. It is also rated against bushfires making it an ideal building in fire prone areas.Dulux Acratex Plaster System - https://www.dulux.co.nz/applicator/products/acratex/overview/
Ancillary Cladding: Herman Pacific Vertiline Premium Grade Shiplap Canadian Cedar Weatherboard & Cavity System (Fixed with Silicon Bronze Rose Head Nails & Coated in Dryden WoodOil)
Roofing
Mecom7 0.55 Zincalume Steel Tray Roof Deck
Viking WarmSpan Polyiso Roofing System (150mm rigid insulation)
Viking Enviroclad (TPO) Waterproofing Roof Membrane
Timber & Treatments
Exposed Posts, Rafters & Ceiling Sarking – Douglas Fir
All Other Timber – Radiata Pine
Enclosed Wall Framing / SG8 / H1.2
Enclosed Joists / SG8 / H1.2
Cantilevered Deck Joist / SG8 / H3.2
20 Cavity Batten / Merch / H3.2
45mm Structural Cavity Batten / SG8 / H3.2
Bearers / SG8 / H3.2
Timber Piles / SG8 / H5
Exterior Exposed Timber - Posts, Joists, Pergola Stairs / SG8 / H3.2
Insulation
INTELLO® Intelligent Air Tightness & Moisture Control System
External Walls: 140mm Bradford Gold R4.0 batts
Viking WarmRoof System - 2x 75mm (total 150mm thick) rigid insulation boards & membrane system
Wall & Floor Linings
General Walls: 10mm GIB lining
Wet Area Walls: 13mm GIB Aqualine
Shower walls: Tiles installed over waterproof membrane over 10mm GIB Aqualine
Wet Areas: ARDEX Range of Waterproofing Membranes & Sealants
Natural Cork Tile Flooring (coated in UV resistant semi-gloss polyurethane.
Joinery & Other
APL Architectural Series Aluminium Joinery (Polyester Organic Powder Coating)
Residential ThermalHeart (thermal breaking & insulating system) with 24mm, argon-filled, energy-efficient low-e double glazing
Custom Made Architectural Sectional Overhead Garage Door (Cedar Clad & Steel Framing)
Solid Core Internal Doors
Legal & Council
Legal Description
52 Manse Road, Arrowtown 9302
Lot 1 Deposited Plan 492785
CT 717122
Freehold Estate
619 m2 Land Area
Local Authority, Zoning & Rates
Queenstown Lakes District Council
Operative Zone - Low Density Residential
Proposed Zone - Lower Density Suburban Residential
No Protected Trees on Title
Valuation Number: 2918411002
Rating Valuation: $ 1,850,000
QLDC Rates: $ 4,551.45 p.a.
ORC Rates: $ 577.46
nZ HOUSE & GARDEN
Yang House | April 2024
Central Otago captured the hearts of Chinese interior designers Xin and Ming Yang and they've created a beautiful home with an East-meets-West vibe.
Xin and Ming Yang may have travelled the world but it’s New Zealand that has captured their hearts and souls. More specifically, it’s the trees, birds, lakes and mountains of Queenstown Lakes District that they love. Nature is the thing they crave the most, and it influences not only the way they live but also their work and their home.
The couple have worked as interior designers in their homeland of China for all of their careers. To enrich both their personal and professional lives they have travelled extensively, often staying in one country for more than a month, exploring the environment and understanding the culture. It has influenced their view of life, and also how they approach design. And nothing exemplifies that more than their own home in Arrowtown, near Queenstown.
The Yangs have lived in this home since emigrating to New Zealand five years ago. It took many months to find, but finally this unassuming house, originally designed by Assembly Architects with a walled garden and East-meets-West vibe, fulfilled their needs. It was the mature trees in the enclosed courtyard that sealed the deal, as well as the view through the living areas’ floor-to-ceiling sliding doors past the trees and the walled garden to the mountains beyond.
The structure of the house was perfect, with cross-beamed ceilings, cork tile floors and a black streamlined kitchen. The couple have made no structural changes but they have filled the house to the brim with intriguing furniture and objects.
Large pieces abound – a long and lovely custom-made sofa, a tall screen, an apple blossom branch, oversized planters and an imposingly tall cabinet. In a different house, they might feel too big, too much, yet here they are so carefully placed that the overall effect is restful.
It boasts numerous sustainable features, including mature trees in the garden that provide natural shade and cooling in the summer, and large floor-to-ceiling windows that bring in ample sunlight to warm the interior during winter.
Tall lamps are used to draw the eye upwards, a mirror is hung so as to reflect a view of the trees and garden and “to bring positive energy”, and potted plants are good Fengshui.
Says Ming: “We have spent decades learning how to design this way, about how to bring nature in. We wanted to make a space that not only looks beautiful but feels beautiful, too. We started with what we have around us – the trees and garden, the birds, the sound of the nearby stream in the evenings.”
The fulsome nature of the interior doesn’t mean it looks cluttered. Says Ming: “We like to keep things in balance so people can sit comfortably within their own spaces. Keep everything so that there’s good flow.”
He’s also a fan of change; there’s no setting a piece of furniture in a certain place and then leaving it there forever. His advice? “Don’t try to fix things into one space. Always look to change and refresh, to make your mood happier, and to change for the next season.”
In a region that has four distinct seasons, the couple rearrange their furniture to suit. “Just as in nature, where elements change and the seasons come and go, so should your home,” says Ming.
In autumn and winter, the couple set the dining table in front of the kitchen, backed by a tall elm screen to divide the living space into cosier zones. A large custom-made open-backed sofa is taken into the dining room, fitting perfectly by the window, and is a great spot to laze in the winter sun.
The house is in an L shape around the enclosed garden, with the living areas and main bedroom opening onto a courtyard, the foothills of the Crown Range tower behind the property.
A mix of tile styles adds interest to the main bathroom, and the Douglas fir ceiling beams provide rustic charm.
The couple shipped furniture and other items they already owned from China after they bought the house – a mix of pieces purchased on their travels and inherited heirlooms. There’s a Buddha from India and an elm screen found in a dusty antique store in China. They have since added local items to their collection, preferring those that are New Zealand-made.
They are strong advocates for up-cycling and using secondhand and inherited objects. Such pieces “all have their own stories and memories,” says Ming. Creating an interior “is like making a good meal, with lots of flavours and layers of taste.”
The couple not only design interiors but are photographers and artists. In the hallway, a gallery of photos taken in Sri Lanka reveals a passion for wildlife. There’s a nearly finished painting propped against the wall of the room the couple uses as a study.
They are gardening for the first time: “It’s a challenge, but fun. We’re not very good at it,” says Xin. They have planted lavender along the roadside wall for its colour and fragrance, and have a series of small vegetable beds thriving at the side of the house. The trees in the courtyard that first made their hearts sing are now hung with wind chimes and designer birdhouses. They’ve also brought a touch of natural beauty to the community with a gorgeous 30m-long lavender hedge in front of the house that delights all who pass by with its vibrant purple blooms.
- Sharon Newey

ABOUT ARROWTOWN
Most Beautiful Town in New Zealand | 2023 Keep New Zealand Beautiful Awards
Arrowtown is charming and quirky, a delightful gold rush village nestled beside the sparkling Arrow River and below magnificent peaks. Just 20 minutes from Queenstown Airport, it's the perfect place to stay while you're exploring the region. Arrowtown is a thriving community that is packed with character – as well as some of the best dining and shopping in the country. You’ll be enchanted by the heritage main street and the beautiful walking and biking trails. It's a New Zealand treasure!
Arrowtown’s tree-lined streets, shops and cafes housed in original buildings and its proximity to walking /cycling tracks, vineyards, golf courses and ski fields, make it a must-visit destination. Arrowtown sits only 20 minutes from Queenstown.
Arrowtown surprises at every corner with new activities, restaurants, cafes and accommodation options. You don’t have to dig far in this sophisticated yet quaint village to find why this charming town oozes heritage, whether the newly restored miner’s cottages, the latest exhibit at the Lakes District Museum, play on one of 3 top New Zealand golf courses or walk and ride the magnificent trails. Its lovely main street boasts a string of historic buildings which sprang from the 1860s gold rush. While Arrowtown is "snapshot heaven" it is not a gingerbread creation. It is a working village alive with cafes, shops, bars and people soaking up the feel of a special place.
-
Status: Now Sold (October 2024)
Collection: Spring '24
-
C A M W I N T E R
Managing Director
Oliver Road | Luxury Real Estate
Become a friend of
Oliver Road Queenstown
Register now for early access to new listings, exclusive off-market opportunities, invite-only events, and valuable luxury market insights.

