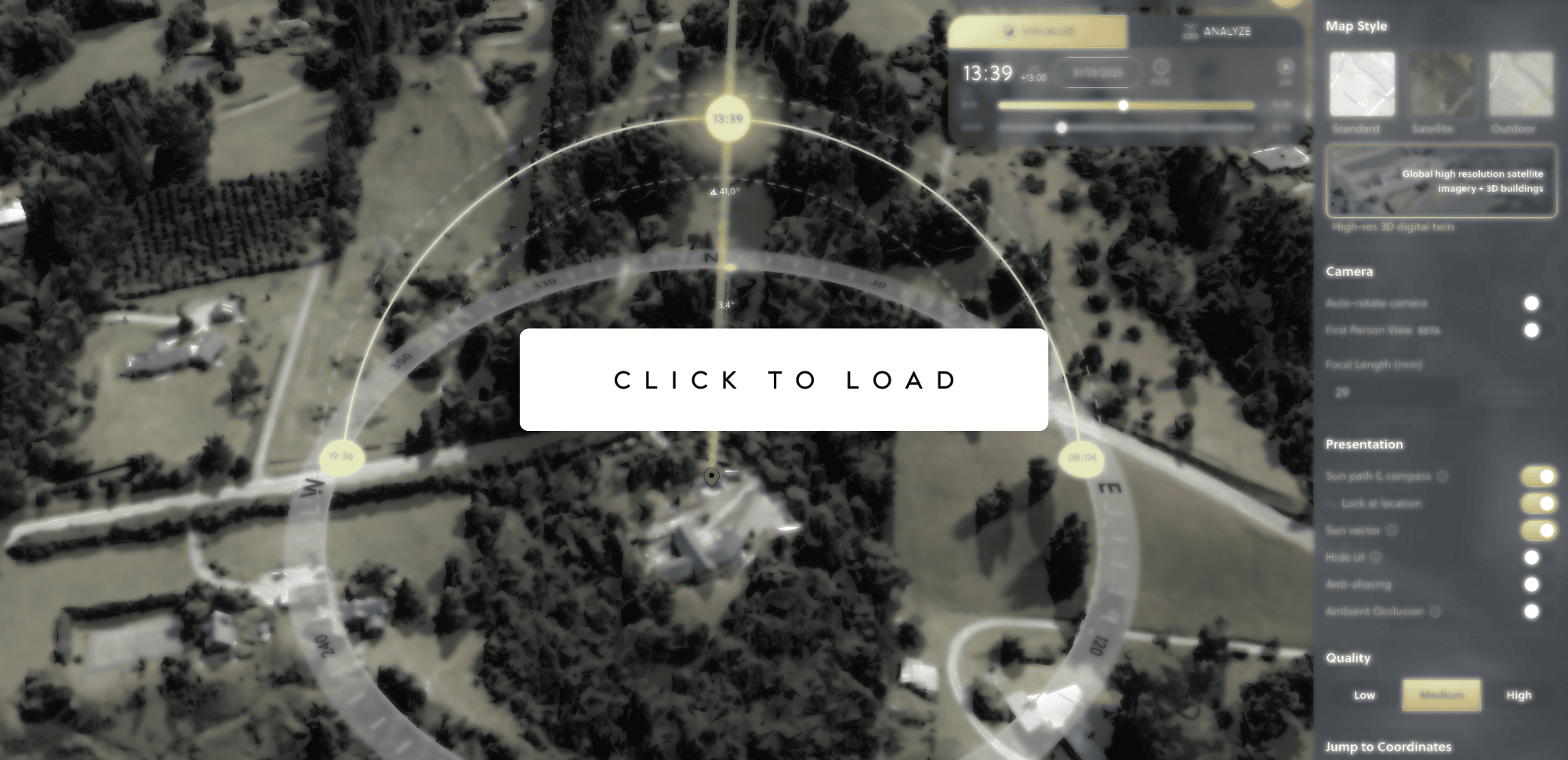
FIRST EDITION
Frogmore Lane, Dalefield
Designed for seamless integration with its surroundings, this 309m² residence is set on an expansive 1.04-hectare site, capturing unhindered views of The Remarkables, with each season painting the foreground in ever-changing hues of beauty.
Constructed with exceptional materials, the home’s exterior features a harmonious blend of Poolburn stone, Accoya timber cladding, and sleek Colorsteel tray roofing in a a flaxpod finish. Expansive double-glazed thermally-broken windows frame the alpine splendor while ensuring warmth and energy efficiency year-round. The spacious interior is finished with oak flooring, plush Cavalier Bremworth carpets, and a statement Acupanel wood ceiling in the main living area.
Key amenities include a Daikin hydronic underfloor heating system, an Escea LE1000 electric fireplace, and a kitchen outfitted with premium Fisher & Paykel and Liebherr appliances. Bathrooms showcase brushed bronze fixtures and freestanding tubs, complemented by elegant cut beige tiles. Outdoor living is equally impressive, with landscaped courtyards, a concrete BBQ area, and an outdoor fireplace—ideal for entertaining beneath the stars.
With high-end features, sustainable design elements, and a location just moments from Queenstown’s adventure hubs, this property offers a perfect balance of seclusion and accessibility. Be the first to own and enjoy this epic home, and take on the rewarding project of crafting its surrounds into a mature alpine estate.
-
Total Price: 5,650,000 NZD (incl GST)
Price Breakdown:
Land - 2,300,000
Build - 3,350,000Payment Schedule:
Land = 2,300,000
Build Price 3,350,000 split into 5 equal progress payments of 670,000.
Build payments subject to construction progress and project completion stages, currently:
Slab down and in slab pipe work complete (completed)
Completion of framing, trusses & roof on. Windows in. Lock up stage (completed)
Installation of internal doors, gib fixed and stopped and exterior metal cladding on (expected end of April ‘25)
Completion of tiling and flooring. Joinery fitted and interior painting completed (expected May/June ‘25)
Fit off / Practical completion (expected July ‘25)
Allowances:
Custom Joinery package = 150,000 + GST
Landscaping/planting (includes lawns, retaining walls, BBQ area, outdoor fire, plantings etc) = 80,000 + GST
Feature lighting interior pendants = 10,000 + GST
Exterior feature lighting = 10,000 + GST
Inclusions:
For a detailed list of all chattels, fixtures, fittings, systems, appliances, build specs, etc, please review the section below ‘A Closer Look’ and download the Property Information Pack for more detail.
Variations to the allowance items; if the specified preference exceeds the allowed figure, the buyer will incur a charge for the additional cost, plus a 10% margin.
Collection: Summer ‘24/25 | Special Projects
Viewing: Private and video tours are available on request
-
OMEA SWANSON
Sales Partner
Oliver Road | Luxury Real Estate
+64 21 151 5412
omea@oliverroad.co.nzCAM WINTER
Managing Director
Oliver Road | Luxury Real estate
+64 21 800 889
cameron@oliverroad.co.nz
SHADOWMAP
New Feature
We invite you to try out this recent addition to our marketing platform. Shadowmap is a tool for visualising and understanding how the sun tracks in relation to a property throughout the year.
Important Notes:
We’ve tested this against real-life, on-site conditions and it’s generally been very accurate. However, it doesn’t account for the extra sunlight that passes through deciduous trees during the winter months, which in many instances is a significant difference.
This tool is most user-friendly on desktop/laptop devices.
A Closer Look
-
Floor Area: 309 m2
Land Area: 1.04 ha
Build Year: 2025
Bedrooms: 4
Bathrooms: 2.5
Living Spaces: 2 + Outdoor Living
Garaging: 2 + Workshop Area & Storage Room
-
Location: Number TBC, Frogmore Lane, Dalefield 9371
Legal Description: TBC
Certificate of Title: TBC
Estate: Fee Simple (Freehold)
Land Area: 1,040 m2 / 1.040 ha
-
Territorial Authority: Queenstown Lakes District Council
Zone: Wakatipu Basin Lifestyle Precinct
Valuation Number: TBC
Rating Valuation: TBC
QLDC Rates (annual): TBC
ORC Rates (annual): TBC
-
Water Supply: Supplied via Water Management Company
Water Storage: 2 × 30,000L tanks (continuously kept full via supply)
Septic: Oasis S2000 Clearwater Series
Stormwater: On-site engineered disposal
Water Heating: Domestic Hot water tank 300L - Plus water softener & uv filtration system
Septic System: Oasis S2000 Clearwater Series
Power: Mains Connection
Internet: Lightspeed Connection
-
Double Glazed Low E Light Bridge Glass with Argon Windows
Escea LE1000 Single Sided Electric Fireplace (Living Room)
Hydronic Underfloor heating - Daikin Altherma 3 H W Bi-bloc Hot Water Heat Pump
Daikin ducted system - Air Conditioning & Heating - (model TBC)
Heated Tiled Floors (additional to in-slab heating system)
-
Sound System: 2x TV plates, 4x wifi points, 4 x speaker runs, 1x satelitte dish, comms rack & data punch downs
Security: Inner Range 8-zone Security System with Motion Sensors
Exterior Keyless Keypad Lock (TBC)
Smoke Alarms x 6
-
Fisher & Paykel 76cm Single Pro Wall Oven
Fisher & Paykel Tall Integrated Dishwasher (Main Kitchen)
Fisher & Paykel 76cm 4 Zone Induction Cooktop
Fisher & Paykel 90cm Undermount Powerpak Rangehood
Liebherr Integrated French Door Fridge
Liebherr Single Zone 60 Bordeaux Bottle Wine Fridge (Scullery)
Fisher & Paykel 10kg Front Load Steam Autodose Washing Machine
Fisher & Paykel 9kg Heat Pump Dryer
-
Dominator Premium DSO-3 Automatic Garage Door Opener with Smart Phone Capability and PE Beams
Trenz Burton Outdoor Fireplace (Model TBC)
Become a friend of
Oliver Road Queenstown
Register now for early access to new listings, exclusive off-market opportunities, invite-only events, and valuable luxury market insights.









